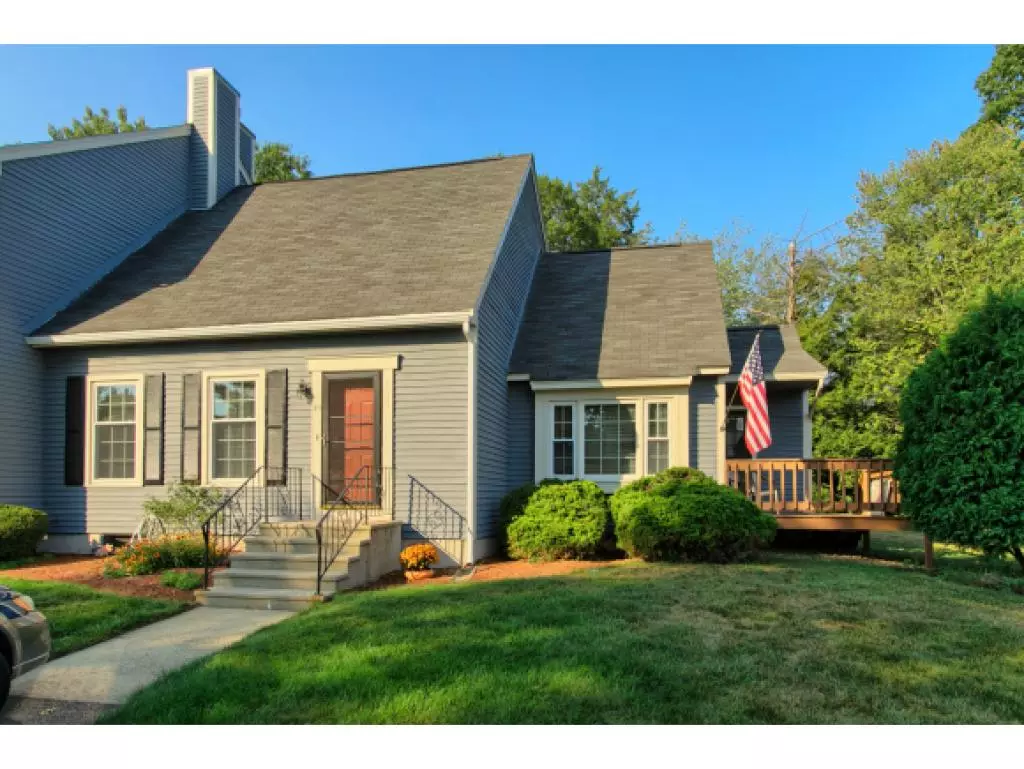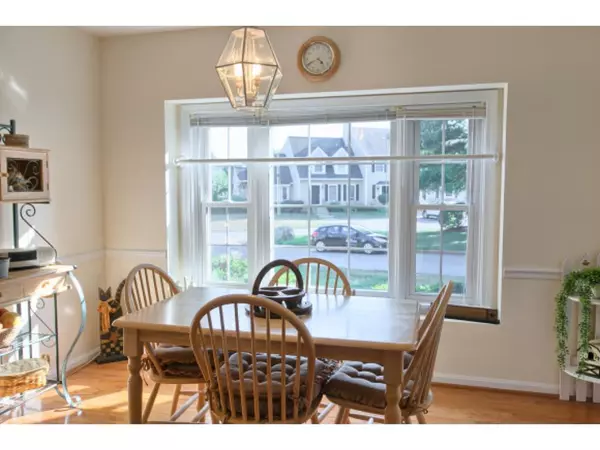Bought with Diane Lareau • RE/MAX Insight
$180,000
$185,000
2.7%For more information regarding the value of a property, please contact us for a free consultation.
2 Beds
2 Baths
1,284 SqFt
SOLD DATE : 12/18/2015
Key Details
Sold Price $180,000
Property Type Condo
Sub Type Condo
Listing Status Sold
Purchase Type For Sale
Square Footage 1,284 sqft
Price per Sqft $140
Subdivision Rolling Green
MLS Listing ID 4447660
Sold Date 12/18/15
Style End Unit,Townhouse
Bedrooms 2
Full Baths 2
Construction Status Existing
HOA Fees $365
Year Built 1988
Annual Tax Amount $3,468
Tax Year 2014
Property Description
Love a golf course community with all the amenities? This gorgeous end unit sits just a short walk to Whip-Poor-Will Golf Course in Hudson, NH. Sip your coffee on your large deck, overlooking the grassy green yard, surrounded by woods, and listen to the birds sing. Is basketball your sport? Walk to the end of the driveway and there is the court. Return home, get a cool refreshing drink in your large, open kitchen and sit by the double window letting the light relax you. Beautiful oak floors make this kitchen shine. Your friends will enter your home and be greeted by the huge open foyer and the living room with cathedral ceilings. New tiles, rugs, and great paint colors freshen this home up and make it ready for you to just move in! Oh, and don't forget, the HOA fees include the landscaping, basketball, tennis, pool and best of all 25% off your golf fees. So what are you waiting for!
Location
State NH
County Nh-hillsborough
Area Nh-Hillsborough
Zoning GD
Rooms
Basement Entrance Interior
Basement Stairs - Interior, Unfinished
Interior
Interior Features Blinds, Ceiling Fan, Kitchen Island, Kitchen/Dining
Heating Gas - Natural
Cooling Central AC
Equipment Dehumidifier
Exterior
Exterior Feature Shingle, Wood
Garage Description Parking Spaces 2
Community Features Pets - Allowed
Amenities Available Basketball Court, Club House, Master Insurance, Playground, Pool - Outdoor, Snow Removal, Tennis Court, Trash
Roof Type Shingle - Asphalt
Building
Lot Description Condo Development
Story 2
Foundation Concrete
Sewer Public
Water Public
Construction Status Existing
Schools
High Schools Alvirne High School
Read Less Info
Want to know what your home might be worth? Contact us for a FREE valuation!

Our team is ready to help you sell your home for the highest possible price ASAP


"My job is to find and attract mastery-based agents to the office, protect the culture, and make sure everyone is happy! "






