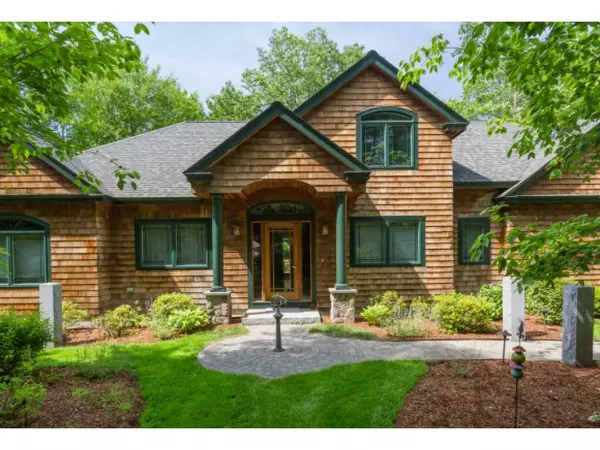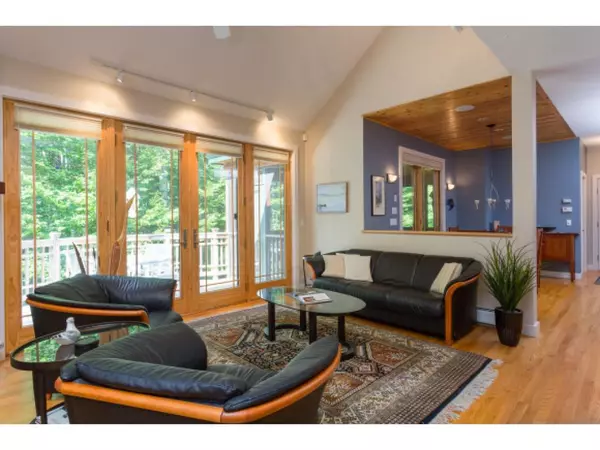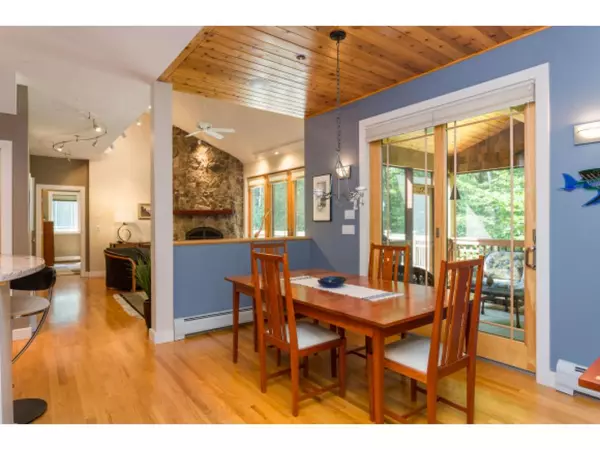Bought with *NON - NEREN Member • A Non-NNEREN Agency
$582,000
$619,000
6.0%For more information regarding the value of a property, please contact us for a free consultation.
3 Beds
3 Baths
2,624 SqFt
SOLD DATE : 10/28/2015
Key Details
Sold Price $582,000
Property Type Single Family Home
Sub Type Single Family
Listing Status Sold
Purchase Type For Sale
Square Footage 2,624 sqft
Price per Sqft $221
Subdivision Lewis Farm Conservancy
MLS Listing ID 4447238
Sold Date 10/28/15
Style Cape
Bedrooms 3
Full Baths 2
Three Quarter Bath 1
Construction Status Existing
Year Built 2006
Annual Tax Amount $7,399
Tax Year 2015
Lot Size 1.060 Acres
Acres 1.06
Property Description
This spectacular custom home features top-of-the-line systems, materials, and finishes! Privately set on over an acre, this luxurious shingle-style Craftsman Cape will impress the most discerning buyers. Its spacious open floor plan is ideal for entertaining. The stunning gourmet kitchen features rare red birch cabinetry, commercial grade appliances, six-burner gas range, wall oven, warming drawer, granite tops, prep sink and walk-in pantry. The first floor master suite has dual walk-in closets, huge bath with vaulted ceiling, two vanities, soaking tub and glass enclosed shower. The sunny living room with dramatic gas fireplace has glass doors opening to the private deck. Enjoy the sights and sounds of nature on the three-season screened porch. Two bedrooms, a loft and bonus room are upstairs, and there's a full walkout basement. Other amenities include a media room, oak wood floors, complete home wireless lighting and audio system, six-zone boiler, central vacuum and security system.
Location
State ME
County Me-york
Area Me-York
Zoning RR
Rooms
Basement Entrance Walkout
Basement Daylight, Full
Interior
Interior Features Blinds, Fireplace - Gas, Kitchen Island, Master BR w/ BA, Vaulted Ceiling, Walk-in Closet, Walk-in Pantry
Heating Oil
Cooling Central AC, Multi Zone
Flooring Carpet, Hardwood, Tile
Exterior
Exterior Feature Shingle, Wood
Garage Attached
Garage Spaces 2.0
Roof Type Shingle - Asphalt
Building
Lot Description Landscaped, Level
Story 2
Foundation Concrete
Sewer Private, Septic
Water Drilled Well, Private
Construction Status Existing
Schools
Elementary Schools Horace Mitchell Primary School
Middle Schools Shapleigh Middle School
High Schools Rw Traip Academy
Read Less Info
Want to know what your home might be worth? Contact us for a FREE valuation!

Our team is ready to help you sell your home for the highest possible price ASAP


"My job is to find and attract mastery-based agents to the office, protect the culture, and make sure everyone is happy! "






