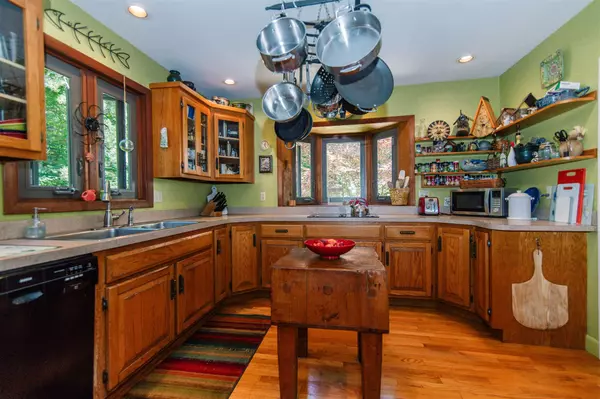Bought with Jane Currivan • Coldwell Banker Realty Portsmouth NH
$539,900
$539,900
For more information regarding the value of a property, please contact us for a free consultation.
4 Beds
3 Baths
2,080 SqFt
SOLD DATE : 09/30/2021
Key Details
Sold Price $539,900
Property Type Single Family Home
Sub Type Single Family
Listing Status Sold
Purchase Type For Sale
Square Footage 2,080 sqft
Price per Sqft $259
MLS Listing ID 4874632
Sold Date 09/30/21
Style Contemporary
Bedrooms 4
Full Baths 2
Half Baths 1
Construction Status Existing
Year Built 1979
Annual Tax Amount $8,770
Tax Year 2021
Lot Size 1.890 Acres
Acres 1.89
Property Description
Welcome Home! This well maintained 4 bedroom, 2.5 bath home is just waiting for a new family to make it their own. Enjoy the privacy and all that nature has to offer on the nearly 2 acres situated in one of Brentwood's most desirable neighborhoods. The 1st floor features hardwood and tile flooring, a large eat-in kitchen, dining room, half bath and spacious living room complete with a wood stove. The 2nd floor offers 4 bedrooms, including a large master bedroom w/ an updated bathroom, another full updated bathroom and laundry. Enjoy the outdoors all year long from your back deck overlooking your private backyard. Park your cars in the spacious garage which offers additional storage above. Home is equipped with a standby generator. Conveniently located near major routes, shopping, restaurants and in the highly desirable SAU#16 school system. Showings to start at public open house on Sat 7/31 & Sun 8/1 from 11-1.
Location
State NH
County Nh-rockingham
Area Nh-Rockingham
Zoning R/A
Rooms
Basement Entrance Interior
Basement Bulkhead, Concrete Floor, Full, Unfinished
Interior
Interior Features Ceiling Fan, Dining Area, Laundry - 2nd Floor
Heating Oil
Cooling None
Flooring Hardwood, Tile
Equipment Stove-Wood, Generator - Standby
Exterior
Exterior Feature Wood Siding
Garage Attached
Garage Spaces 2.0
Utilities Available Cable, Internet - Cable
Waterfront No
Roof Type Shingle - Asphalt
Building
Lot Description Level, Wooded
Story 2
Foundation Poured Concrete
Sewer Septic
Water Drilled Well
Construction Status Existing
Schools
Elementary Schools Swasey Central School
Middle Schools Cooperative Middle School
High Schools Exeter High School
School District Exeter School District Sau #16
Read Less Info
Want to know what your home might be worth? Contact us for a FREE valuation!

Our team is ready to help you sell your home for the highest possible price ASAP


"My job is to find and attract mastery-based agents to the office, protect the culture, and make sure everyone is happy! "






