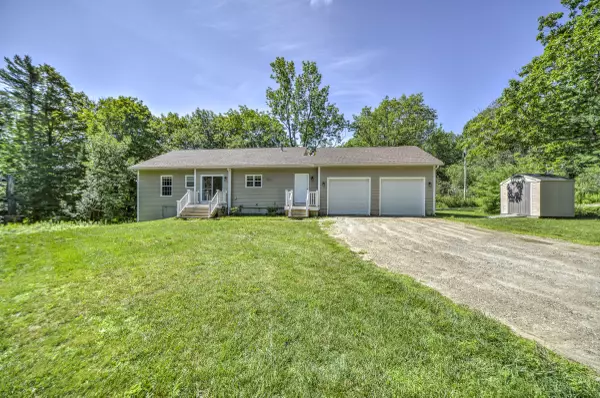Bought with Sigrid & Associates LLC Real Estate
$300,000
$300,000
For more information regarding the value of a property, please contact us for a free consultation.
3 Beds
2 Baths
1,176 SqFt
SOLD DATE : 09/27/2021
Key Details
Sold Price $300,000
Property Type Residential
Sub Type Single Family Residence
Listing Status Sold
Square Footage 1,176 sqft
MLS Listing ID 1501041
Sold Date 09/27/21
Style Contemporary,Ranch
Bedrooms 3
Full Baths 2
HOA Y/N No
Abv Grd Liv Area 1,176
Originating Board Maine Listings
Year Built 2018
Annual Tax Amount $2,557
Tax Year 20
Lot Size 1.510 Acres
Acres 1.51
Property Description
Beautiful contemporary Ranch in pristine, like-new condition. Fabulous floor plan with open-concept K/DR/LR; primary bedroom ensuite on one side of the living room; and two additional bedrooms and full bathroom on the other side. Functional & efficient galley kitchen with plenty of counter space. High-quality modular construction; attractive maple flooring in the open concept K/DR/LR areas; and tiled bathrooms. Grand 42x28 daylight walkout basement provides room for many future uses, such as additional living space; a workshop; or exercise room. Enjoy the peace and quiet that this rural setting provides, as you relax on the deck or putter in the yard. First floor laundry; attached, over-sized two-garage; and on-demand generator. The drive along the scenic Common Road offers views of rolling pastures, and the Eastern River. Those seeking a serene and tranquil setting need look no further than this lovely home. Very special.
Location
State ME
County Lincoln
Zoning Residential
Direction GPS FRIENDLY. From Dresden Mills, north on Gardiner Road/Route 27 .30 miles to left on Common Road, then .9 mils to #210 on left, look for sign.
Rooms
Basement Walk-Out Access, Daylight, Full, Interior Entry, Unfinished
Primary Bedroom Level First
Bedroom 2 First
Bedroom 3 First
Living Room First
Dining Room First
Kitchen First
Interior
Interior Features 1st Floor Bedroom, 1st Floor Primary Bedroom w/Bath, Bathtub, One-Floor Living
Heating Hot Water, Direct Vent Furnace, Baseboard
Cooling Heat Pump
Fireplace No
Appliance Washer, Refrigerator, Gas Range, Dryer, Dishwasher
Laundry Laundry - 1st Floor, Main Level
Exterior
Garage 1 - 4 Spaces, Gravel, Inside Entrance
Garage Spaces 2.0
Waterfront No
View Y/N Yes
View Scenic, Trees/Woods
Roof Type Shingle
Street Surface Paved
Porch Deck
Parking Type 1 - 4 Spaces, Gravel, Inside Entrance
Garage Yes
Building
Lot Description Level, Open Lot, Rural
Foundation Concrete Perimeter
Sewer Private Sewer, Septic Existing on Site
Water Private, Well
Architectural Style Contemporary, Ranch
Structure Type Vinyl Siding,Clapboard,Modular
Schools
School District Rsu 02
Others
Restrictions Unknown
Energy Description Propane, Gas Bottled
Financing Conventional
Read Less Info
Want to know what your home might be worth? Contact us for a FREE valuation!

Our team is ready to help you sell your home for the highest possible price ASAP


"My job is to find and attract mastery-based agents to the office, protect the culture, and make sure everyone is happy! "






