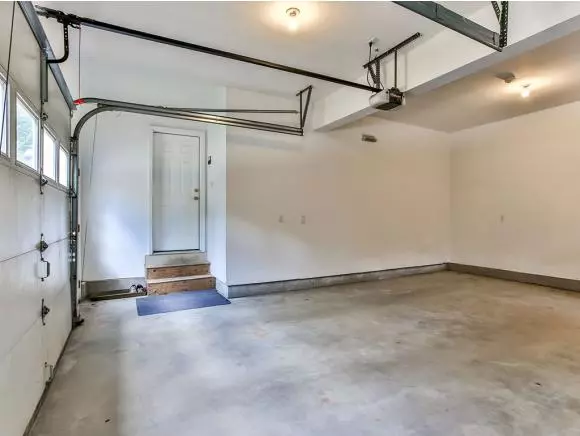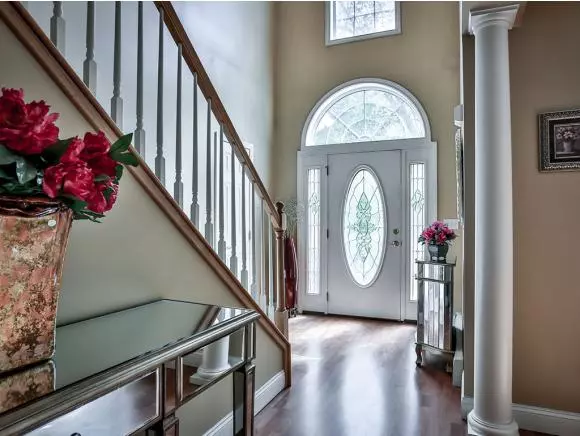Bought with Meghan Maraghy • RE/MAX Insight
$295,000
$295,900
0.3%For more information regarding the value of a property, please contact us for a free consultation.
3 Beds
3 Baths
2,756 SqFt
SOLD DATE : 08/05/2015
Key Details
Sold Price $295,000
Property Type Single Family Home
Sub Type Single Family
Listing Status Sold
Purchase Type For Sale
Square Footage 2,756 sqft
Price per Sqft $107
MLS Listing ID 4423997
Sold Date 08/05/15
Style Colonial,Contemporary
Bedrooms 3
Full Baths 2
Half Baths 1
Construction Status Existing
Year Built 2003
Annual Tax Amount $8,898
Tax Year 2014
Lot Size 6.900 Acres
Acres 6.9
Property Description
This stunning contemporary home w/classical overtones is reached via a sweeping driveway that draws you to the elegant Palladian entrance. The front hall leads to the Formal Dining Room & cathedraled Living Room w/its beautiful field stone fireplace, & to the staircase leading up to the flying balcony overlooking the first floor. The Kitchen, also open to the Dining Area & Living Room, a chef's dream, is perfect for entertaining. The 1st floor Master Suite is generously sized w/a sitting area as well as the bthrm & 2 walk-in closets. Upstairs there are 2 additional bedrooms & a full bath, as well as an oversized Family Room/Den/possible 4th bdrm above the garage. There is room for storage in the 2 attic spaces, & plenty of room in the bright, spacious W/O basement, w/a partially fin. space. This elegant home is situated on just under 7 acres offering privacy & seclusion, yet w/easy access to Nashua, Manchester & the airport, as well as Boston & Logan. Truly a great place to call home!
Location
State NH
County Nh-hillsborough
Area Nh-Hillsborough
Zoning RD R
Rooms
Basement Entrance Interior
Basement Concrete, Full, Unfinished
Interior
Interior Features Attic, Cathedral Ceiling, Ceiling Fan, Dining Area, Fireplaces - 1, Hearth, Kitchen Island, Master BR w/ BA, Walk-in Closet, Walk-in Pantry, Whirlpool Tub, Window Treatment, Laundry - 1st Floor
Heating Oil, Wood
Flooring Carpet, Laminate, Vinyl
Equipment Window AC, Central Vacuum, Smoke Detector
Exterior
Exterior Feature Vinyl
Garage Attached
Garage Spaces 2.0
Garage Description Parking Spaces 2
Utilities Available Internet - Cable, Underground Utilities
Roof Type Shingle - Asphalt
Building
Lot Description Country Setting, Level
Story 2
Foundation Concrete
Sewer Septic
Water Drilled Well
Construction Status Existing
Schools
Elementary Schools Highbridge Hill Elementary Sch
Middle Schools Boynton Middle School
High Schools Mascenic Regional High School
School District Mascenic Sch Dst Sau #87
Read Less Info
Want to know what your home might be worth? Contact us for a FREE valuation!

Our team is ready to help you sell your home for the highest possible price ASAP


"My job is to find and attract mastery-based agents to the office, protect the culture, and make sure everyone is happy! "






