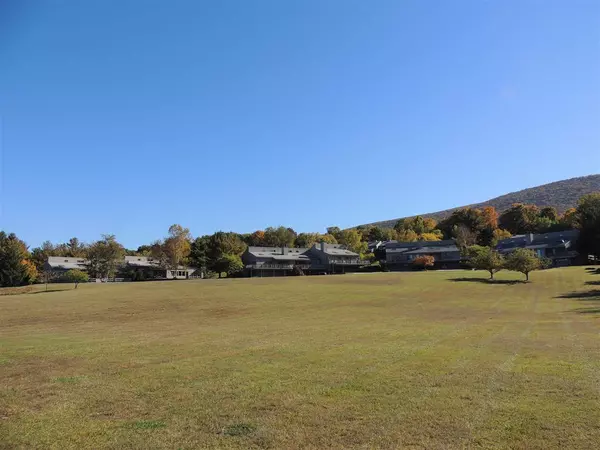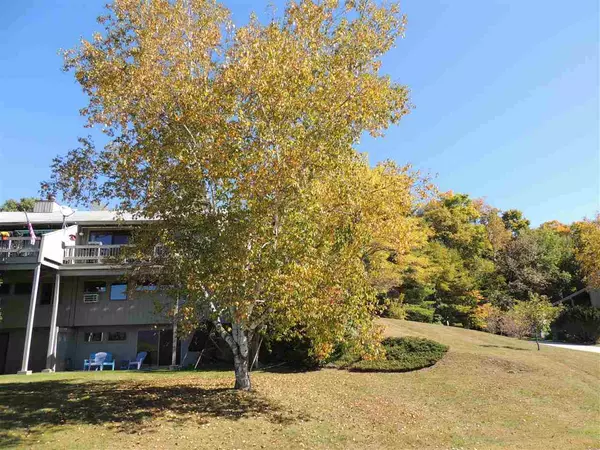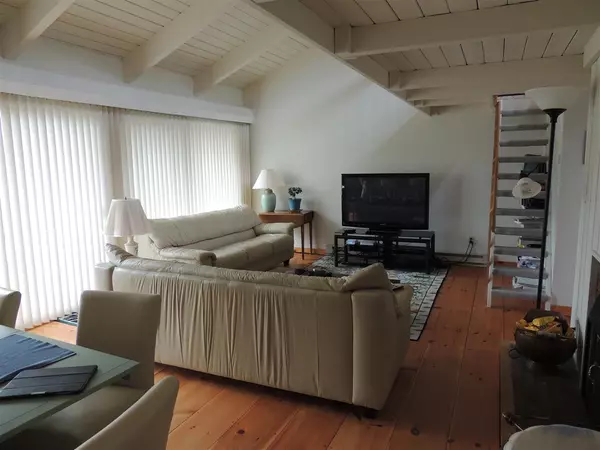Bought with Diana Stugger • Four Seasons Sotheby's Int'l Realty
$335,000
$349,000
4.0%For more information regarding the value of a property, please contact us for a free consultation.
4 Beds
4 Baths
2,749 SqFt
SOLD DATE : 09/13/2021
Key Details
Sold Price $335,000
Property Type Condo
Sub Type Condo
Listing Status Sold
Purchase Type For Sale
Square Footage 2,749 sqft
Price per Sqft $121
MLS Listing ID 4850654
Sold Date 09/13/21
Style Contemporary,End Unit,Multi-Level
Bedrooms 4
Full Baths 3
Half Baths 1
Construction Status Existing
HOA Fees $450/mo
Year Built 1972
Annual Tax Amount $4,658
Tax Year 2020
Property Description
One-of-a-kind Torbank condo — an end-unit with a two-story addition! Four bedrooms, 3.5 baths. The entry level has one double-sized primary suite with large walk-in closet, second closet, and sitting area; a second oversized bedroom; a third bedroom; and a second full bath. The second floor has a remodeled kitchen (remodeled in 2015) with granite countertops and new cabinets, and a pantry; a large great room with fireplace, cathedral ceiling, and spectacular sunsets views of Mount Equinox — along with double sliding-glass doors that open onto the oversized deck with eating area, and a loft area. The second floor also has a half-bath, and a second great room, with marble floors and cathedral ceiling, which is surrounded by windows on three sides (two with window seat benches for taking in the views), which also opens to the deck. The ground floor has a second primary suite and laundry room. Two small outside storage shed spaces included. Great amenities including large community pool with pool house, tennis court, half-basketball court, a large field for your enjoyment.
Location
State VT
County Vt-bennington
Area Vt-Bennington
Zoning res
Rooms
Basement Entrance Walkout
Basement Partially Finished, Stairs - Interior
Interior
Interior Features Dining Area, Fireplace - Wood, Living/Dining, Natural Light, Vaulted Ceiling, Walk-in Closet
Heating Electric
Cooling Wall AC Units
Flooring Carpet, Marble, Tile, Wood
Equipment Window AC
Exterior
Exterior Feature Wood
Garage Carport
Garage Spaces 1.0
Utilities Available Phone, Cable - Available
Amenities Available Pool - In-Ground, Tennis Court
Roof Type Shingle - Asphalt
Building
Lot Description Condo Development
Story 3
Foundation Concrete
Sewer Community
Water Public
Construction Status Existing
Schools
Elementary Schools Manchester Elem/Middle School
Middle Schools Manchester Elementary& Middle
High Schools Burr And Burton Academy
School District Manchester Sch Dst Sau #37
Read Less Info
Want to know what your home might be worth? Contact us for a FREE valuation!

Our team is ready to help you sell your home for the highest possible price ASAP


"My job is to find and attract mastery-based agents to the office, protect the culture, and make sure everyone is happy! "






