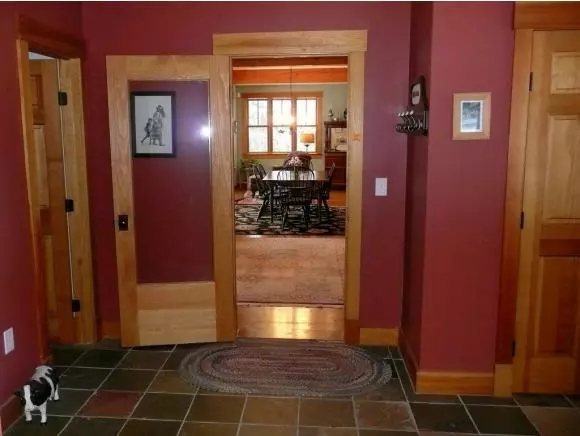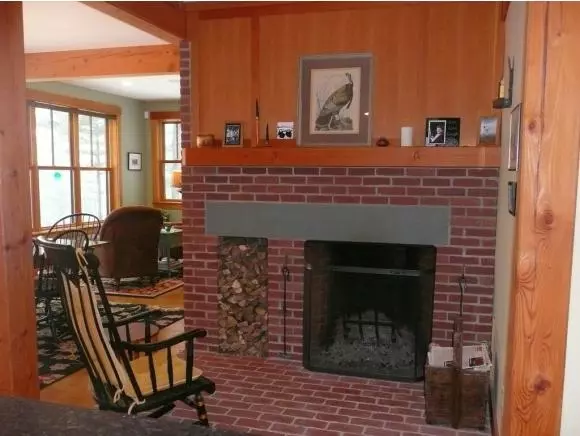Bought with Nick Lizotte • KW Vermont
$705,000
$749,000
5.9%For more information regarding the value of a property, please contact us for a free consultation.
4 Beds
4 Baths
3,512 SqFt
SOLD DATE : 04/29/2016
Key Details
Sold Price $705,000
Property Type Single Family Home
Sub Type Single Family
Listing Status Sold
Purchase Type For Sale
Square Footage 3,512 sqft
Price per Sqft $200
MLS Listing ID 4411868
Sold Date 04/29/16
Style New Englander
Bedrooms 4
Full Baths 2
Half Baths 1
Three Quarter Bath 1
Construction Status Existing
HOA Fees $50/mo
Year Built 2009
Annual Tax Amount $14,741
Tax Year 2014
Lot Size 5.850 Acres
Acres 5.85
Property Description
Exceptional, 6 year old, 4 bedroom house with magnificent views of Camel's Hump and quality throughout. 5 Star Energy Certified. Well designed, post and beam, open floor plan with lots of light, radiant heat, pine floors and just the right amount of space. Granite counters, stainless appliances and rustic alder cabinets in the kitchen, main floor master suite, cozy den, covered porches on both sides of the house, mud room and 3 car garage with guest suite above, a pond, and even a outdoor pizza oven. You won't be disappointed!
Location
State VT
County Vt-washington
Area Vt-Washington
Zoning RR3
Rooms
Basement Entrance Interior
Basement Concrete, Stairs - Interior, Unfinished
Interior
Interior Features Ceiling Fan, Dining Area, Fireplace - Wood, Fireplaces - 1, In-Law Suite, Kitchen Island, Master BR w/ BA, Natural Woodwork, Soaking Tub, Walk-in Closet, Whirlpool Tub, Laundry - 1st Floor
Heating Gas - LP/Bottle
Flooring Carpet, Ceramic Tile, Slate/Stone, Softwood
Equipment Central Vacuum, CO Detector, Security System, Smoke Detector, Smoke Detectr-HrdWrdw/Bat
Exterior
Exterior Feature Cement, Clapboard
Garage Attached
Garage Spaces 3.0
Garage Description Parking Spaces 3
Roof Type Shingle - Architectural
Building
Lot Description Country Setting, Mountain View, Sloping
Story 2
Foundation Concrete
Sewer 1000 Gallon, Septic
Water Drilled Well, Purifier/Soft
Construction Status Existing
Schools
Elementary Schools Thatcher Brook Primary Sch
Middle Schools Harwood Union Middle/High
High Schools Harwood Union High School
Read Less Info
Want to know what your home might be worth? Contact us for a FREE valuation!

Our team is ready to help you sell your home for the highest possible price ASAP


"My job is to find and attract mastery-based agents to the office, protect the culture, and make sure everyone is happy! "






