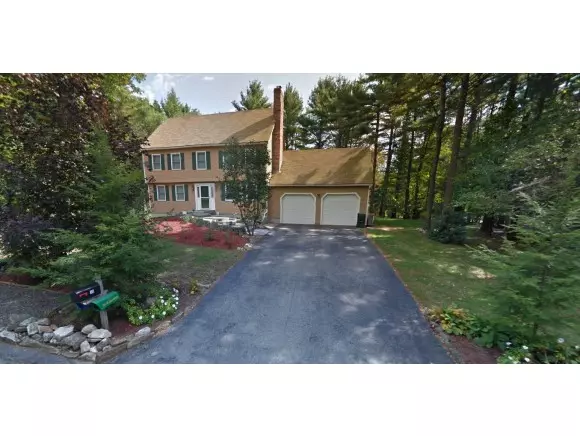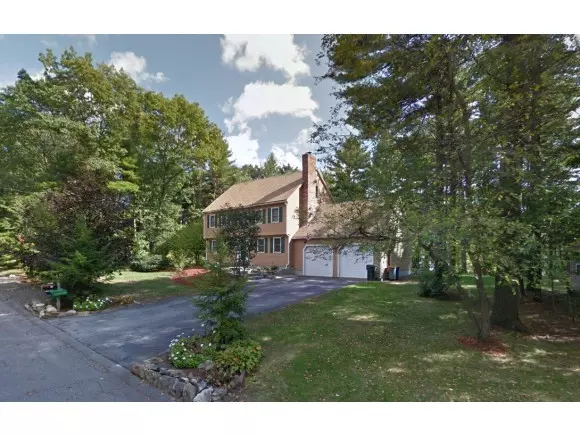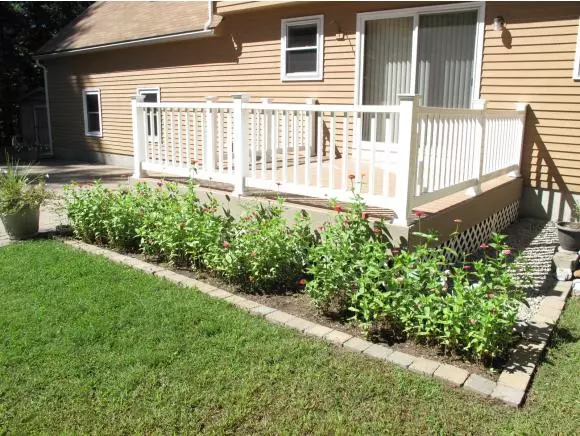Bought with Joy Baker • RE/MAX Insight
$369,900
$369,900
For more information regarding the value of a property, please contact us for a free consultation.
4 Beds
3 Baths
3,384 SqFt
SOLD DATE : 06/30/2015
Key Details
Sold Price $369,900
Property Type Single Family Home
Sub Type Single Family
Listing Status Sold
Purchase Type For Sale
Square Footage 3,384 sqft
Price per Sqft $109
MLS Listing ID 4407739
Sold Date 06/30/15
Style Colonial
Bedrooms 4
Full Baths 1
Half Baths 1
Three Quarter Bath 1
Construction Status Existing
Year Built 1986
Annual Tax Amount $7,308
Tax Year 2014
Lot Size 1.000 Acres
Acres 1.0
Property Description
Meticulously maintained 4 bedroom Colonial in Londonderry's sought after King's neighborhood. This move-in ready home is conveniently located near Rte 93 and within walking distance to schools, ball fields, and playground. Tons of room for the entire family with finished lower level and walk up 3rd floor teen suite with separate bedroom and living room area. New Cherry Kitchen with Granite and updated appliances, updated bathrooms, fresh interior and exterior paint throughout. Quality upgrades including H/W floors on all 3 levels, newer well tank and pump, new Garage doors/openers and generator switch. Professional landscaping featuring Granite walkway, premium Trex deck, and cobblestone patio on a level backyard.
Location
State NH
County Nh-rockingham
Area Nh-Rockingham
Zoning Res
Rooms
Basement Entrance Walk-up
Basement Bulkhead, Climate Controlled, Finished, Full, Storage Space
Interior
Interior Features Ceiling Fan, Dining Area, Fireplace - Wood, Fireplaces - 1, Hearth, Kitchen/Family, Master BR w/ BA, Natural Woodwork, Walk-in Closet, Laundry - 1st Floor
Heating Oil
Cooling Multi Zone
Flooring Carpet, Hardwood
Equipment Radon Mitigation
Exterior
Exterior Feature Clapboard
Garage Attached
Garage Spaces 2.0
Utilities Available Cable
Roof Type Shingle - Asphalt
Building
Lot Description Subdivision, Wooded
Story 3
Foundation Concrete
Sewer Private, Septic
Water Drilled Well, Private
Construction Status Existing
Schools
Elementary Schools Matthew Thornton Elem
Middle Schools Londonderry Middle School
High Schools Londonderry Senior Hs
School District Londonderry School District
Read Less Info
Want to know what your home might be worth? Contact us for a FREE valuation!

Our team is ready to help you sell your home for the highest possible price ASAP


"My job is to find and attract mastery-based agents to the office, protect the culture, and make sure everyone is happy! "






