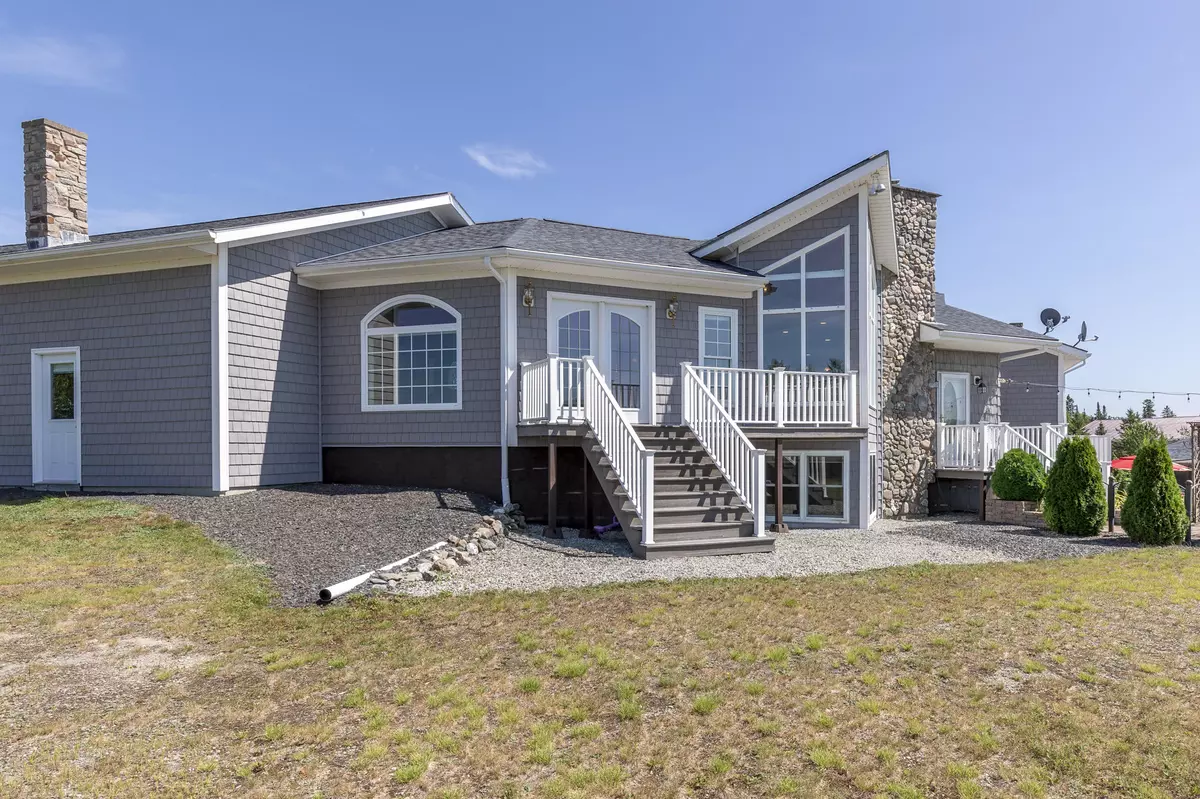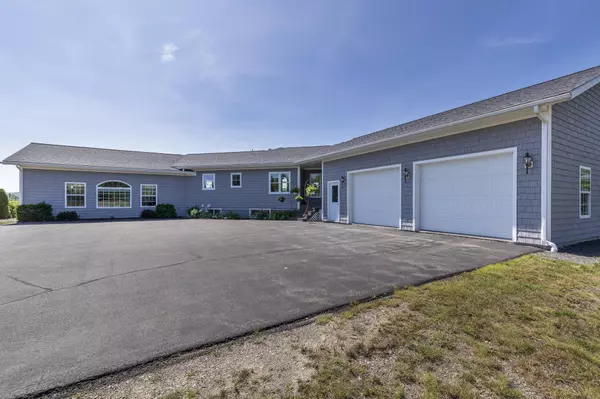Bought with NextHome Experience
$474,000
$495,000
4.2%For more information regarding the value of a property, please contact us for a free consultation.
4 Beds
2 Baths
4,500 SqFt
SOLD DATE : 09/10/2021
Key Details
Sold Price $474,000
Property Type Residential
Sub Type Single Family Residence
Listing Status Sold
Square Footage 4,500 sqft
MLS Listing ID 1506304
Sold Date 09/10/21
Style Contemporary,Multi-Level,Ranch
Bedrooms 4
Full Baths 2
HOA Y/N No
Abv Grd Liv Area 4,500
Originating Board Maine Listings
Year Built 1998
Annual Tax Amount $2,806
Tax Year 2020
Lot Size 5.000 Acres
Acres 5.0
Property Description
This breathtaking split level home must be seen to appreciate the attention to detail and thought in the architectural design and layout. The over 4,000 square feet of finished living area with an abundance of natural lighting and a real stone fireplace provides a spacious yet cozy abode. The expansive energy efficient glass brings the outdoors in with all of it's four season color and beauty. Overlooking the spectacular Fish River Valley and Soldier Pond and the magnificent colorful ridges that surround it. The 4 bedrooms and 2 full baths, well lit with natural light as well have peaceful views of there own. Many of the floors are authentic hardwood and porcelain tile with very unique and detailed layouts and accents. Cathedral ceilings in the main living area swell the feel of the room and 10 foot ceilings in much of the remainder of the house add to the voluminous feeling of the home. The Stainless steel appliances, granite counter tops, custom tile showers, heat pump AC and remote control blinds are only a few of the amenities offered in this beautiful home. With a large 2-car heated attached garage with direct entry to the home the convenience and comfort start when you step out of your vehicle. The back yard is a paradise in itself. The inground heated saltwater pool and saltwater hot tub require minimal care and provide maximum enjoyment for all. A large pool house, outdoor fire place and grill area all hardscaped to perfection are readily accessible from the living space through a set of French doors. With the gentle curving driveway and the parking in front of the home all asphalt truly nothing was overlooked in the creation of this setting. A 30'x50' heated garage offers tons more toy storage and protects all of the pool equipment. A labor of love for the current owners now ready to pass the stewardship on. You could be that lucky one. Water frontage on both Fish River and Soldier Pond and boat docking at Eagle Lake. Pay a visit today and see it in person.
Location
State ME
County Aroostook
Zoning Unknown
Body of Water Fish River/Solder Pond/ Eagle Lake
Rooms
Basement Crawl Space, Daylight, Full, Interior Entry, Walk-Out Access
Primary Bedroom Level Basement
Bedroom 2 First
Bedroom 3 First
Living Room First
Dining Room First Cathedral Ceiling, Wood Burning Fireplace
Kitchen First Island
Interior
Interior Features Walk-in Closets, 1st Floor Bedroom, 1st Floor Primary Bedroom w/Bath, Bathtub, Other, Pantry, Shower, Storage, Primary Bedroom w/Bath
Heating Other, Multi-Zones, Hot Water, Heat Pump, Baseboard
Cooling Heat Pump
Fireplaces Number 1
Fireplace Yes
Appliance Washer, Refrigerator, Microwave, Electric Range, Dryer, Dishwasher
Laundry Laundry - 1st Floor, Main Level, Washer Hookup
Exterior
Garage 11 - 20 Spaces, Paved, Garage Door Opener, Detached, Heated Garage
Garage Spaces 6.0
Pool In Ground
Waterfront Yes
Waterfront Description Lake,Pond,River
View Y/N Yes
View Fields, Scenic, Trees/Woods
Roof Type Pitched,Shingle
Street Surface Paved
Porch Deck, Patio
Parking Type 11 - 20 Spaces, Paved, Garage Door Opener, Detached, Heated Garage
Garage Yes
Exclusions None
Building
Lot Description Open Lot, Rolling Slope, Landscaped, Pasture, Rural
Foundation Concrete Perimeter
Sewer Private Sewer, Septic Existing on Site
Water Private, Well
Architectural Style Contemporary, Multi-Level, Ranch
Structure Type Vinyl Siding,Shingle Siding,Brick Veneer,Wood Frame
Schools
School District Msad 27
Others
Restrictions Unknown
Energy Description Coal, Wood, Oil, Other Heat Fuel, Electric, Gas Bottled
Read Less Info
Want to know what your home might be worth? Contact us for a FREE valuation!

Our team is ready to help you sell your home for the highest possible price ASAP


"My job is to find and attract mastery-based agents to the office, protect the culture, and make sure everyone is happy! "






