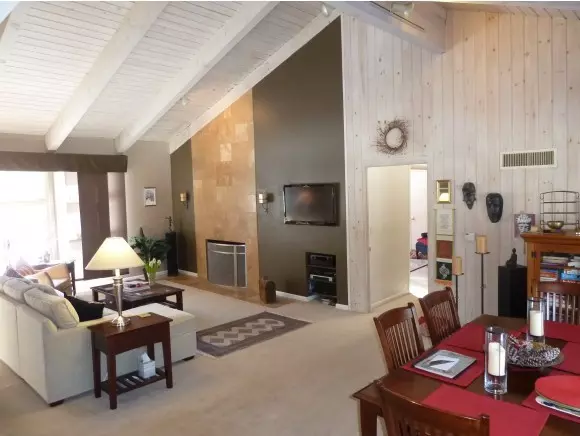Bought with Carol Lavigne • RE/MAX Insight
$327,500
$327,500
For more information regarding the value of a property, please contact us for a free consultation.
2 Beds
2 Baths
1,788 SqFt
SOLD DATE : 01/12/2015
Key Details
Sold Price $327,500
Property Type Single Family Home
Sub Type Single Family
Listing Status Sold
Purchase Type For Sale
Square Footage 1,788 sqft
Price per Sqft $183
Subdivision Foss Farm
MLS Listing ID 4390168
Sold Date 01/12/15
Style Contemporary
Bedrooms 2
Full Baths 2
Construction Status Existing
Year Built 1979
Annual Tax Amount $8,783
Tax Year 2013
Lot Size 1.340 Acres
Acres 1.34
Property Description
Beautifully renovated, open concept. Walking distance to town/UNH. This contemporary home offers 2-3 bedrooms, updated kitchen with large granite island, living room with cathedral ceilings and Travertine fireplace accent wall, second fireplace with wood-burning insert in den, built-ins, large dining room, master bedroom with vaulted ceiling and private bath, walk-in closet. 3-season room, back deck and stone patio overlooking yard leading to river. Nicely landscaped front and back yards with meandering lit trail leading to rivers edge. Hang your hammock and watch the river float by. Large 2-car attached garage with openers, central air....a pleasure to show! One level living at its finest. Surrounded by nature trails for walking or Xcountry skiing.
Location
State NH
County Nh-strafford
Area Nh-Strafford
Zoning res
Body of Water River
Rooms
Basement Entrance Interior
Basement Crawl Space, Full, Unfinished
Interior
Interior Features Blinds, Fireplace - Wood, Fireplaces - 2, Kitchen Island, Vaulted Ceiling, Walk-in Closet, Wood Stove Insert, Laundry - 1st Floor
Heating Oil
Cooling Central AC
Flooring Carpet, Hardwood
Exterior
Exterior Feature Board and Batten
Garage Attached
Garage Spaces 2.0
Garage Description Parking Spaces 2
Utilities Available Internet - Cable
Roof Type Shingle - Asphalt
Building
Lot Description Level, Trail/Near Trail, Waterfront, Wooded
Story 1
Foundation Concrete
Sewer Private, Septic
Water Drilled Well, Private
Construction Status Existing
Schools
School District Oyster River Cooperative
Read Less Info
Want to know what your home might be worth? Contact us for a FREE valuation!

Our team is ready to help you sell your home for the highest possible price ASAP


"My job is to find and attract mastery-based agents to the office, protect the culture, and make sure everyone is happy! "






