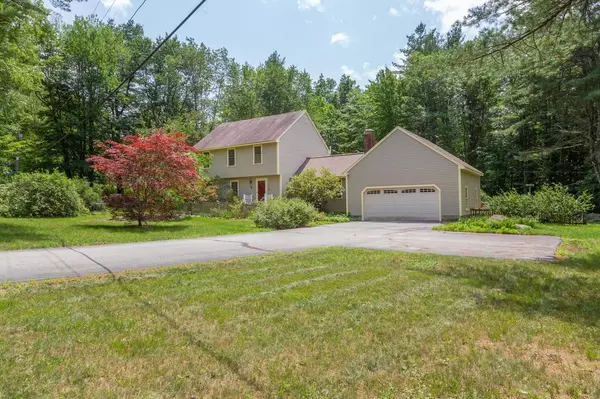Bought with Carol Carbonneau • Coco, Early Associates/Salem
$439,900
$439,900
For more information regarding the value of a property, please contact us for a free consultation.
3 Beds
3 Baths
1,996 SqFt
SOLD DATE : 09/02/2021
Key Details
Sold Price $439,900
Property Type Single Family Home
Sub Type Single Family
Listing Status Sold
Purchase Type For Sale
Square Footage 1,996 sqft
Price per Sqft $220
MLS Listing ID 4872682
Sold Date 09/02/21
Style Colonial,Garrison
Bedrooms 3
Full Baths 1
Half Baths 1
Three Quarter Bath 1
Construction Status Existing
Year Built 1980
Annual Tax Amount $8,188
Tax Year 2020
Lot Size 1.400 Acres
Acres 1.4
Property Description
It's just a classic Amherst home... Conveniently located close to the village on the less travelled end of Boston Post Rd is this 3 bedroom expanded Garrison. All the traditional features you expect. Hardwood throughout, wood lined family room with wood stove insert, inviting sunroom with pellet stove and vaulted ceilings, 2 car attached garage and a large 1.4 acre corner lot. A wonderful setting with mature landscape among the tall Amherst pines. Other features include a large full basement, master bed with bath, 2nd floor laundry, stand-by generator, large deck off the sunroom and more. This charmer is sure to draw a crowd. A perfect place to add your finishing touches. showings begin immediately . Open house Sunday 7/18 /21 from 11:00-1:00
Location
State NH
County Nh-hillsborough
Area Nh-Hillsborough
Zoning RR
Rooms
Basement Entrance Interior
Basement Bulkhead, Concrete, Concrete Floor, Crawl Space, Stairs - Interior, Storage Space, Stairs - Basement
Interior
Interior Features Cedar Closet, Dining Area, Hearth, Kitchen/Dining, Kitchen/Family, Primary BR w/ BA, Natural Woodwork, Wood Stove Insert, Laundry - 2nd Floor
Heating Electric, Gas - LP/Bottle, Oil, Pellet, Wood
Cooling None
Flooring Ceramic Tile, Hardwood, Laminate, Other
Equipment Radon Mitigation, Stove-Pellet, Stove-Wood, Generator - Standby
Exterior
Exterior Feature Clapboard
Garage Attached
Garage Spaces 2.0
Garage Description Driveway, Garage, Parking Spaces 6+
Utilities Available Cable, Gas - LP/Bottle
Roof Type Shingle - Asphalt
Building
Lot Description Corner, Country Setting, Landscaped, Wooded
Story 2
Foundation Concrete
Sewer Private
Water Private
Construction Status Existing
Schools
Middle Schools Amherst Middle
High Schools Souhegan High School
School District Amherst Sch District Sau #39
Read Less Info
Want to know what your home might be worth? Contact us for a FREE valuation!

Our team is ready to help you sell your home for the highest possible price ASAP


"My job is to find and attract mastery-based agents to the office, protect the culture, and make sure everyone is happy! "






