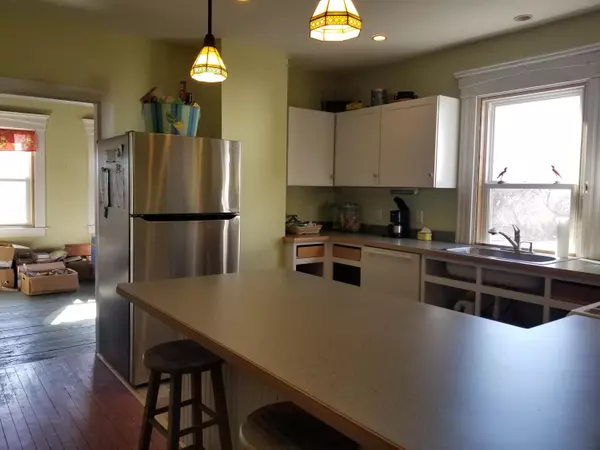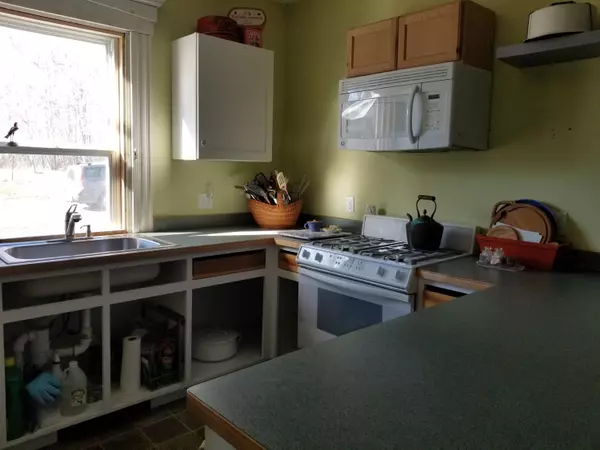Bought with Realty of Maine
$142,500
$154,900
8.0%For more information regarding the value of a property, please contact us for a free consultation.
3 Beds
2 Baths
1,593 SqFt
SOLD DATE : 04/28/2021
Key Details
Sold Price $142,500
Property Type Residential
Sub Type Single Family Residence
Listing Status Sold
Square Footage 1,593 sqft
MLS Listing ID 1484928
Sold Date 04/28/21
Style Cape
Bedrooms 3
Full Baths 2
HOA Y/N No
Abv Grd Liv Area 1,593
Originating Board Maine Listings
Year Built 1861
Annual Tax Amount $1,670
Tax Year 2020
Lot Size 3.360 Acres
Acres 3.36
Property Description
A solid, gracious, roomy cape sitting on a rise with some possible long views to MDI. This home has a welcoming feel and many handsome details. Bring your imagination for finishing touches. This was the home of Grand Piano, a busy site for many piano repairs, sales and for arranging tunings... some pianos may be available !! The piano shop operated from the garage which could be converted back to its original use. This home has had some important updates in the recent past. It was taken back to the studs so most of what you see is relatively new. Most windows were replaced, a total electrical upgrade, insulation and sheetrock installed , the boiler replaced some years ago ( sellers have never run out of hot water ), a partial roofing replacement, beams were exposed in living and dining rooms, the beginnings of a usable second bath upstairs. Upscale appliances in the kitchen: oversized fridge and a kitchen range with propane burners and electric convection oven. There is some work to be done on kitchen cabinets so bring your ideas. The floor plan is a traditional one with some modifications but there is lots of room for exciting possibilities. The setting is relatively private and the house is beautifully positioned for passive solar or panels.
This property is being offered AS IS . The sellers welcome inspections but will not be investing in improvements.
Location
State ME
County Hancock
Zoning RES
Direction From downtown Ellsworth take Bucksport Road ( Route 1 ) about 4 miles. Look for #755 on right.( number on mailbox)
Rooms
Basement Brick/Mortar, Dirt Floor, Full, Exterior Only, Unfinished
Interior
Interior Features 1st Floor Bedroom, Bathtub
Heating Hot Water, Baseboard
Cooling None
Fireplace No
Appliance Washer, Refrigerator, Gas Range, Dryer, Dishwasher
Laundry Laundry - 1st Floor, Main Level
Exterior
Garage 1 - 4 Spaces, Paved, Detached, Heated Garage
Garage Spaces 1.0
Waterfront No
View Y/N Yes
View Fields, Mountain(s), Trees/Woods
Roof Type Shingle
Street Surface Paved
Parking Type 1 - 4 Spaces, Paved, Detached, Heated Garage
Garage Yes
Building
Lot Description Open Lot, Rolling Slope, Pasture, Near Town, Rural
Foundation Brick/Mortar
Sewer Private Sewer, Septic Existing on Site
Water Private, Well
Architectural Style Cape
Structure Type Clapboard,Wood Frame
Others
Restrictions Unknown
Energy Description Oil
Financing Cash
Read Less Info
Want to know what your home might be worth? Contact us for a FREE valuation!

Our team is ready to help you sell your home for the highest possible price ASAP


"My job is to find and attract mastery-based agents to the office, protect the culture, and make sure everyone is happy! "






