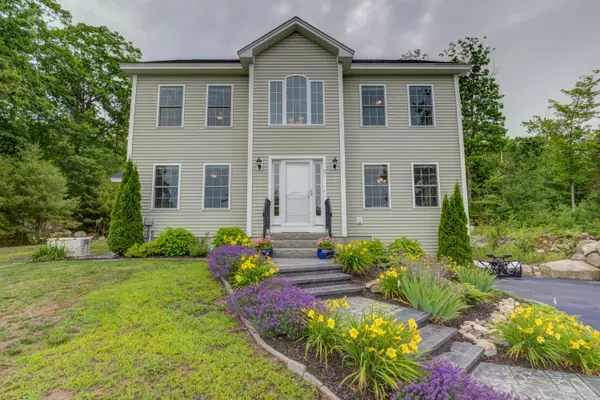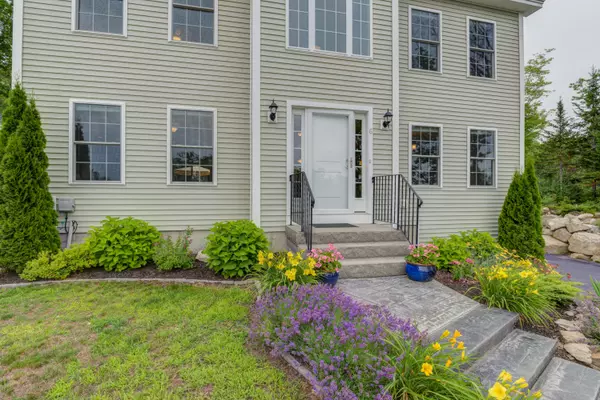Bought with F.O. Bailey Real Estate
$480,000
$399,900
20.0%For more information regarding the value of a property, please contact us for a free consultation.
3 Beds
3 Baths
2,296 SqFt
SOLD DATE : 08/31/2021
Key Details
Sold Price $480,000
Property Type Residential
Sub Type Single Family Residence
Listing Status Sold
Square Footage 2,296 sqft
Subdivision Rosewood Drive Association
MLS Listing ID 1500008
Sold Date 08/31/21
Style Colonial
Bedrooms 3
Full Baths 2
Half Baths 1
HOA Fees $41/ann
HOA Y/N Yes
Abv Grd Liv Area 2,126
Originating Board Maine Listings
Year Built 2015
Annual Tax Amount $2,986
Tax Year 2020
Lot Size 1.050 Acres
Acres 1.05
Property Description
Built as a model home with many, many upgrades. Custom front stairs poured cement to look like granite. Heated garage. Private neighborhood. Large open back yard with firepit, and storage shed. This lovely open concept home features hardwood floors throughout, cozy gas fireplace in living room, wainscoting a nice touch! granite countertops with SS appliances in the kitchen. First floor laundry & half bath, spacious master-suite w/tiled shower & double vanity, custom finishes. Kitchen has a breakfast nook or outside on the deck with your private backyard. Formal dining room, finished space in basement allows for a gym-room or home office or playroom. Home comes equipped with a on demand generator and an in-home sprinkler system. Nestled in the Lakes Region of Maine yet close to Windham & Route 95.
Sale is contingent on them purchasing a home they have all ready found, a 60 day close time frame is required.
Showing begin Friday 7-9 to Monday 7-12 all offers in by 7-12 at 5:00. Notice required pets on premise. Please take your shoes off at door, and lock the door and scramble numbers on lock box and make sure is is locked.
COVID-19: Due to nationwide concerns about COVID-19 and as a courtesy to home sellers, please do not schedule showings if the buyer's agent or buyers exhibits cold/flu-like symptoms or meets any of the criteria for self-quarantine mandated by the Centers for Disease Control and Prevention. By proceeding with scheduling a showing, you are acknowledging this requirement and agreeing you are not aware of any issues of this nature.
Location
State ME
County Cumberland
Zoning residential
Rooms
Basement Full, Partial, Doghouse, Walk-Out Access
Master Bedroom Second
Bedroom 2 Second
Bedroom 3 Second
Living Room First
Dining Room First
Kitchen First
Interior
Interior Features Walk-in Closets, Shower, Storage, Primary Bedroom w/Bath
Heating Hot Water, Baseboard
Cooling None
Fireplaces Number 1
Fireplace Yes
Appliance Washer, Refrigerator, Microwave, Gas Range, Dryer, Dishwasher
Laundry Laundry - 1st Floor, Main Level, Washer Hookup
Exterior
Garage 1 - 4 Spaces, Paved, Garage Door Opener, Inside Entrance, Underground
Garage Spaces 2.0
Waterfront No
View Y/N No
Roof Type Pitched,Shingle
Street Surface Paved
Porch Deck
Road Frontage Private
Parking Type 1 - 4 Spaces, Paved, Garage Door Opener, Inside Entrance, Underground
Garage Yes
Building
Lot Description Rolling Slope, Landscaped, Neighborhood, Subdivided
Foundation Concrete Perimeter
Sewer Private Sewer, Septic Existing on Site
Water Private, Well
Architectural Style Colonial
Structure Type Vinyl Siding,Wood Frame
Schools
School District Rsu 14
Others
HOA Fee Include 500.0
Restrictions Yes
Energy Description Gas Bottled
Read Less Info
Want to know what your home might be worth? Contact us for a FREE valuation!

Our team is ready to help you sell your home for the highest possible price ASAP


"My job is to find and attract mastery-based agents to the office, protect the culture, and make sure everyone is happy! "






