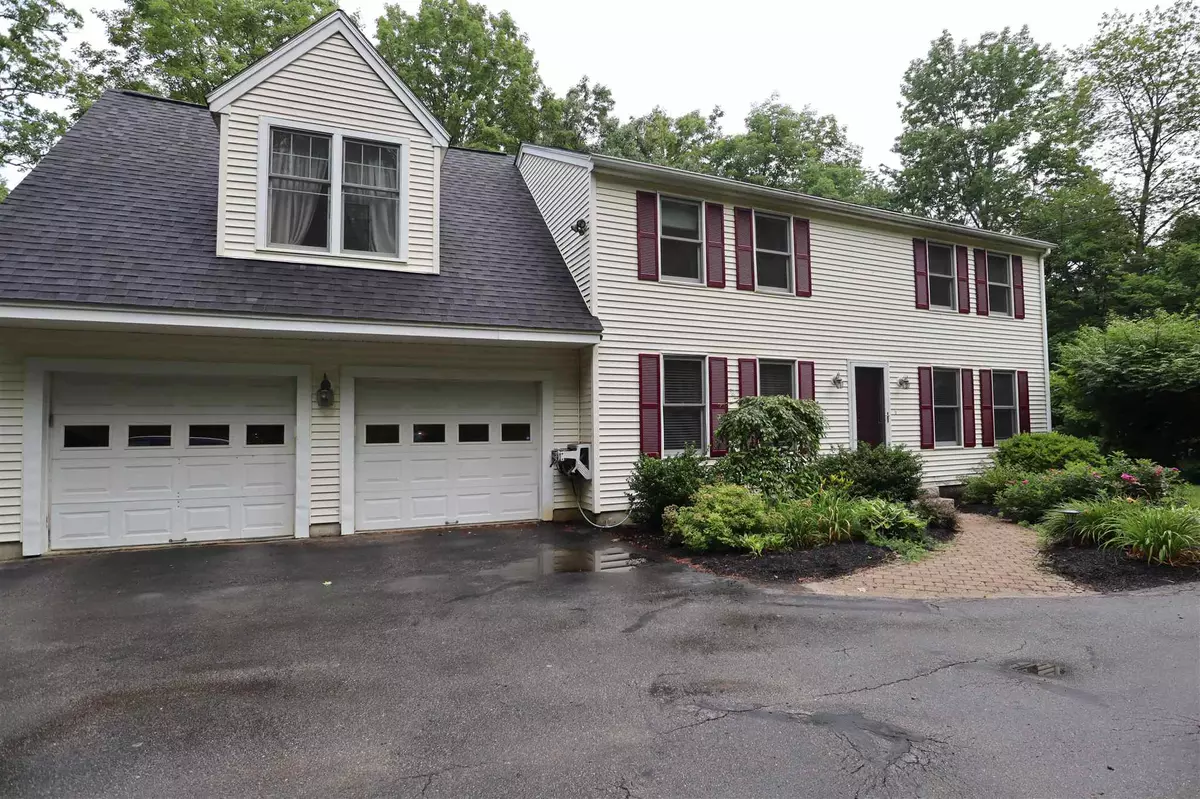Bought with Riki Folliard • Bean Group / Peterborough
$460,000
$455,900
0.9%For more information regarding the value of a property, please contact us for a free consultation.
4 Beds
4 Baths
3,196 SqFt
SOLD DATE : 08/27/2021
Key Details
Sold Price $460,000
Property Type Single Family Home
Sub Type Single Family
Listing Status Sold
Purchase Type For Sale
Square Footage 3,196 sqft
Price per Sqft $143
MLS Listing ID 4870980
Sold Date 08/27/21
Style Colonial
Bedrooms 4
Full Baths 3
Half Baths 1
Construction Status Existing
Year Built 1990
Annual Tax Amount $9,086
Tax Year 2020
Lot Size 1.000 Acres
Acres 1.0
Property Description
MOTIVATED SELLER! Welcome Home! This amazing open concept Colonial Style Home sits on 1.00 acres, This home has beautiful, landscaped yard with summer oasis with above ground pool, play area, fire pit, gardens and seclusion. It is full of space with finished basement with wet bar. The First floor of this home is all open concept with plenty of room to entertain your friends and family, enjoy the large great room with gas fireplace, a perfect place to cozy up in the fall or spend time with family. Other highlights are a home office, 1st floor laundry, over-sized eat in kitchen with tile, granite countertops, new stainless-steel appliances, double oven, breakfast bar and dining area. The second floor of this home has 3 large guest bedrooms, 2 full updated guest baths and an oasis master suite with updated bath with Whirlpool tub, large window seat and walk in closet. Home boast of bamboo hardwood floors and stairs, new carpet in great room, central A/C, central vacuum, generator hook-up, security wired, 2 car garage and so much more. Minutes to shopping, highways, State Capital and 1hour to the White mountains.
Location
State NH
County Nh-merrimack
Area Nh-Merrimack
Zoning RES
Rooms
Basement Entrance Walk-up
Basement Bulkhead, Finished, Full, Stairs - Interior, Storage Space, Stairs - Basement
Interior
Interior Features Central Vacuum, Attic, Cathedral Ceiling, Ceiling Fan, Dining Area, Fireplace - Gas, Fireplaces - 1, Kitchen/Dining, Kitchen/Family, Kitchen/Living, Laundry Hook-ups, Living/Dining, Primary BR w/ BA, Natural Light, Security, Storage - Indoor, Vaulted Ceiling, Walk-in Closet, Wet Bar, Whirlpool Tub, Laundry - 1st Floor
Heating Gas - Natural
Cooling Central AC
Flooring Bamboo, Carpet, Hardwood, Tile
Equipment Air Conditioner, Radon Mitigation, Security System, Smoke Detectr-Hard Wired, Stove-Gas, Generator - Standby
Exterior
Exterior Feature Vinyl Siding
Garage Attached
Garage Spaces 2.0
Garage Description Driveway, Garage
Utilities Available Phone, Cable, Internet - Cable
Roof Type Shingle - Architectural
Building
Lot Description Country Setting, Landscaped, Level, Open, Secluded, Sloping, Trail/Near Trail, Wooded
Story 2
Foundation Concrete
Sewer Leach Field, Private, Septic
Water Drilled Well, Private, Purifier/Soft
Construction Status Existing
Schools
Elementary Schools Bow Elementary
Middle Schools Bow Memorial School
High Schools Bow High School
School District Bow School District Sau #67
Read Less Info
Want to know what your home might be worth? Contact us for a FREE valuation!

Our team is ready to help you sell your home for the highest possible price ASAP


"My job is to find and attract mastery-based agents to the office, protect the culture, and make sure everyone is happy! "






