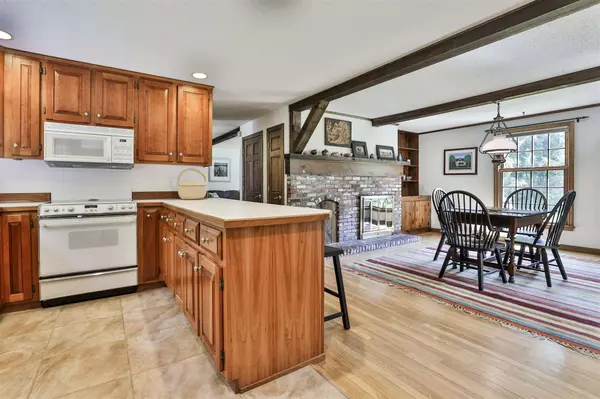Bought with Jessica Sherman • RE/MAX Encore
$507,000
$507,000
For more information regarding the value of a property, please contact us for a free consultation.
4 Beds
2 Baths
2,510 SqFt
SOLD DATE : 08/23/2021
Key Details
Sold Price $507,000
Property Type Single Family Home
Sub Type Single Family
Listing Status Sold
Purchase Type For Sale
Square Footage 2,510 sqft
Price per Sqft $201
MLS Listing ID 4870911
Sold Date 08/23/21
Style Colonial
Bedrooms 4
Full Baths 2
Construction Status Existing
Year Built 1971
Annual Tax Amount $8,279
Tax Year 2020
Lot Size 0.750 Acres
Acres 0.75
Property Description
This quintessential colonial has all of the extras that you have been looking for! Conveniently located within minutes to route 101, 101A, route 13 and route 3, commuting to work and shopping is a breeze! The private back yard features lush landscaping, perennials, an irrigation system on well water and is fully fenced in. This beautifully maintained home is situated on a large level lot tucked a way in a quiet neighborhood. The front yard is framed by a lovely row of evergreens for a little added privacy. This house is full of charm and character including two brick fireplaces, exposed beams, french doors, a large family room with vaulted ceilings, a sun room with skylights, oversize garage with added storage shed, ceramic tile, and beautiful hardwood flooring throughout. Other upgraded features include an alarm system, pellet stove, wood stove, central air conditioning, stand by generator and natural gas heat.
Location
State NH
County Nh-hillsborough
Area Nh-Hillsborough
Zoning residential
Rooms
Basement Entrance Interior
Basement Unfinished
Interior
Interior Features Cathedral Ceiling, Dining Area, Fireplaces - 2, Kitchen Island, Natural Light, Natural Woodwork, Skylight, Laundry - Basement
Heating Gas - Natural
Cooling Central AC
Flooring Ceramic Tile, Hardwood
Equipment Irrigation System, Security System, Smoke Detector, Stove-Pellet, Stove-Wood, Generator - Standby
Exterior
Exterior Feature Board and Batten, Clapboard
Garage Attached
Garage Spaces 2.0
Garage Description Driveway, Garage, Parking Spaces 4, Paved
Utilities Available Cable - Available
Roof Type Shingle
Building
Lot Description Landscaped
Story 2
Foundation Concrete
Sewer 1000 Gallon, Holding Tank, Leach Field, Private
Water Public
Construction Status Existing
Schools
Elementary Schools Clark Elementary School
Middle Schools Amherst Middle
High Schools Souhegan High School
School District Amherst Sch District Sau #39
Read Less Info
Want to know what your home might be worth? Contact us for a FREE valuation!

Our team is ready to help you sell your home for the highest possible price ASAP


"My job is to find and attract mastery-based agents to the office, protect the culture, and make sure everyone is happy! "






