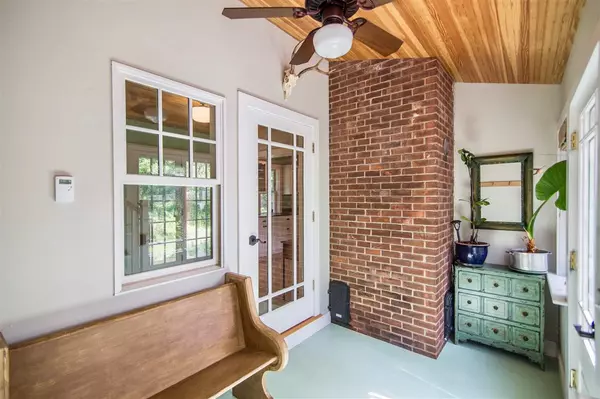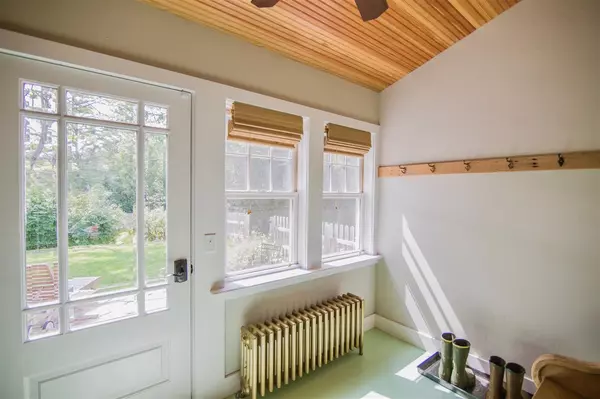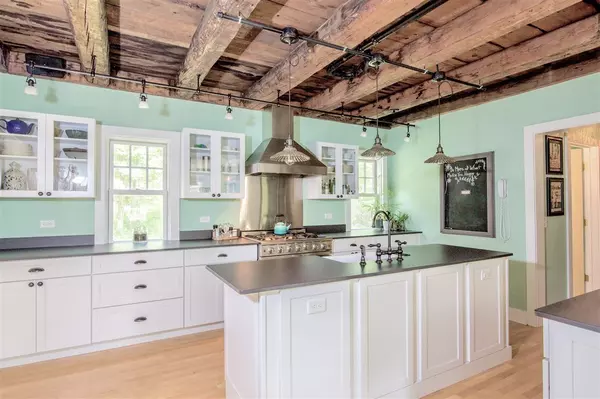Bought with Pete Kelly • KW Vermont
$597,305
$599,000
0.3%For more information regarding the value of a property, please contact us for a free consultation.
3 Beds
4 Baths
2,838 SqFt
SOLD DATE : 10/06/2017
Key Details
Sold Price $597,305
Property Type Single Family Home
Sub Type Single Family
Listing Status Sold
Purchase Type For Sale
Square Footage 2,838 sqft
Price per Sqft $210
MLS Listing ID 4656378
Sold Date 10/06/17
Style Farmhouse
Bedrooms 3
Full Baths 3
Three Quarter Bath 1
Construction Status Existing
Year Built 1850
Annual Tax Amount $11,109
Tax Year 2017
Lot Size 5.160 Acres
Acres 5.16
Property Description
Live the active lifestyle you always dreamed of in this tastefully restored top to bottom Country Charmer located in Stowe, VT. The original brick home was elegantly connected to a new addition consisting of an oversized 2-car heated garage with a master suite above and a well-designed breezeway and mudroom entry all situated under a new standing seem metal roof. It is evident the owners did not cut any corners with every room you enter. There are hardwood floors throughout the home, updated wiring, beautifully restored radiators, bathrooms with refurbished claw foot tubs and inlaid tile floors. The kitchen has exposed rough cut wood beams ceiling paired with modern track lighting highlighting stainless steel appliances, generous countertops, sunken country style sink in the center island, and a breakfast bar. The open layout flows into the dining room making it a great place to entertain guest year-round. You also have easy access to your back deck and stone patio for summer BBQ’s and for enjoying the upcoming fall foliage. The remainder of the first floor has a large living room, a bonus room and full bathroom. Upstairs in the original section are 2 large bedrooms one with a private ¾ bath and another full bath in the hallway. On the other side of the home is a large landing outside the master suite perfect for a home office. See attachments for full description.
Location
State VT
County Vt-lamoille
Area Vt-Lamoille
Zoning RR-5
Rooms
Basement Entrance Interior
Basement Bulkhead, Concrete Floor, Stairs - Exterior, Stairs - Interior, Unfinished
Interior
Interior Features Ceiling Fan, Kitchen Island, Kitchen/Dining, Natural Light, Natural Woodwork, Soaking Tub, Vaulted Ceiling, Walk-in Closet, Wood Stove Hook-up
Heating Gas - LP/Bottle
Cooling None
Flooring Ceramic Tile, Hardwood
Exterior
Exterior Feature Brick, Wood Siding
Garage Attached
Garage Spaces 2.0
Garage Description Driveway, Garage
Roof Type Metal,Standing Seam
Building
Lot Description Country Setting, Landscaped, Level, Mountain View, Ski Area, Trail/Near Trail, Wooded
Story 2
Foundation Slab - Concrete, Stone
Sewer Septic
Water Drilled Well
Construction Status Existing
Schools
Elementary Schools Stowe Elementary School
Middle Schools Stowe Middle/High School
High Schools Stowe Middle/High School
School District Stowe School District
Read Less Info
Want to know what your home might be worth? Contact us for a FREE valuation!

Our team is ready to help you sell your home for the highest possible price ASAP


"My job is to find and attract mastery-based agents to the office, protect the culture, and make sure everyone is happy! "






