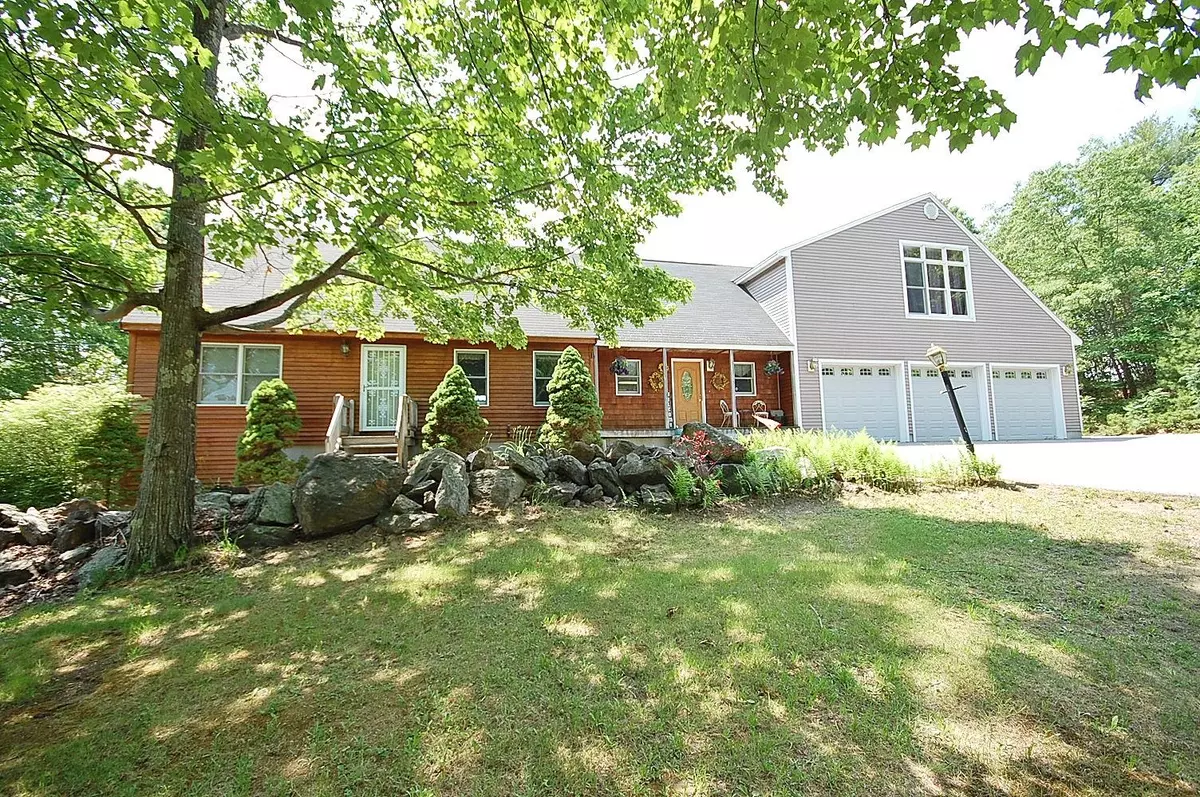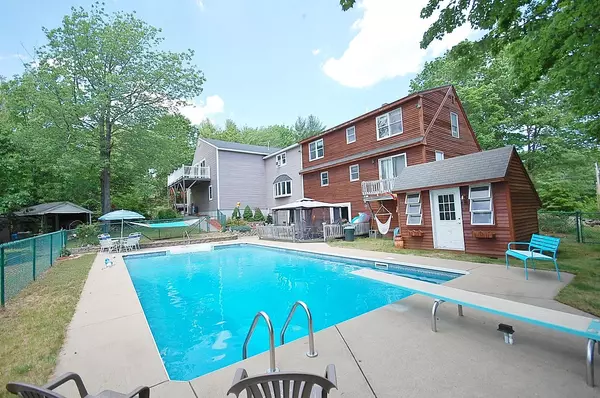Bought with Coastline Realty
$440,000
$480,000
8.3%For more information regarding the value of a property, please contact us for a free consultation.
4 Beds
3 Baths
2,844 SqFt
SOLD DATE : 08/16/2021
Key Details
Sold Price $440,000
Property Type Residential
Sub Type Single Family Residence
Listing Status Sold
Square Footage 2,844 sqft
MLS Listing ID 1495611
Sold Date 08/16/21
Style Cape
Bedrooms 4
Full Baths 3
HOA Y/N No
Abv Grd Liv Area 2,844
Originating Board Maine Listings
Year Built 1991
Annual Tax Amount $3,678
Tax Year 2020
Lot Size 14.500 Acres
Acres 14.5
Property Description
Enjoy a slice of the good life with this expanded 4 bed, 3 bath Cape on 14.5 acres - bring your critters, and green thumbs and live off the land. Plenty of room also for all your equipment with garaging for six cars + barn, shed and chicken coop. First time to the market - one owner from new. House comprises of 2,800+ sq ft inclusive of Great room with cathedral ceiling and 2nd floor walkway, living room with woodstove, kitchen with granite counters + island and formal dining room. Huge master with gas fireplace + full bath with jet tub, walk-in closet and balcony. Second bed with en-suite plus 2 further beds with option of office/den. Full walkout basement with extra storage. Fenced-in pool with sunny deck the perfect cooling off spot during summer. House and land provides whole a host of possibilities!
Location
State ME
County York
Zoning AR-Agri/Res
Rooms
Basement Walk-Out Access, Daylight, Full, Interior Entry, Unfinished
Master Bedroom Second
Bedroom 2 Second
Bedroom 3 Second
Bedroom 4 Second
Living Room First
Dining Room First Formal
Kitchen First Island
Interior
Interior Features Walk-in Closets, Bathtub, Storage
Heating Stove, Other, Multi-Zones, Hot Water, Baseboard, Hot Air
Cooling Other
Fireplaces Number 1
Fireplace Yes
Appliance Washer, Refrigerator, Microwave, Electric Range, Dryer, Dishwasher
Laundry Washer Hookup
Exterior
Garage 5 - 10 Spaces, Paved, Garage Door Opener, Inside Entrance, Heated Garage, Off Street
Garage Spaces 6.0
Pool In Ground
Waterfront No
View Y/N Yes
View Scenic, Trees/Woods
Roof Type Shingle
Street Surface Paved
Porch Deck, Patio
Road Frontage Private
Parking Type 5 - 10 Spaces, Paved, Garage Door Opener, Inside Entrance, Heated Garage, Off Street
Garage Yes
Building
Lot Description Rolling Slope, Landscaped, Wooded, Rural
Foundation Concrete Perimeter
Sewer Private Sewer, Septic Design Available, Septic Existing on Site
Water Private, Well
Architectural Style Cape
Structure Type Wood Siding,Vinyl Siding,Wood Frame
Schools
School District Rsu 57/Msad 57
Others
Restrictions Unknown
Security Features Security System
Energy Description Propane, Wood
Read Less Info
Want to know what your home might be worth? Contact us for a FREE valuation!

Our team is ready to help you sell your home for the highest possible price ASAP


"My job is to find and attract mastery-based agents to the office, protect the culture, and make sure everyone is happy! "






