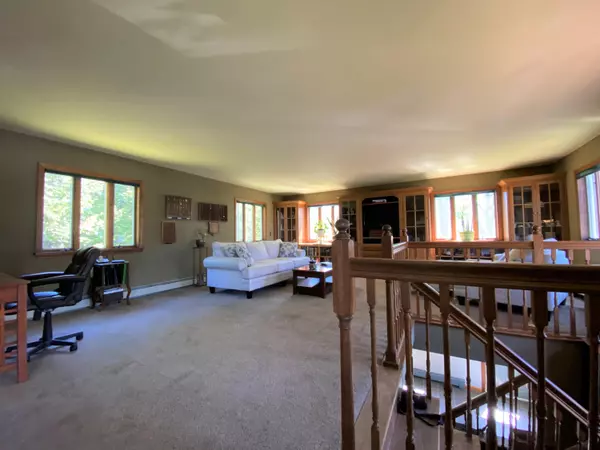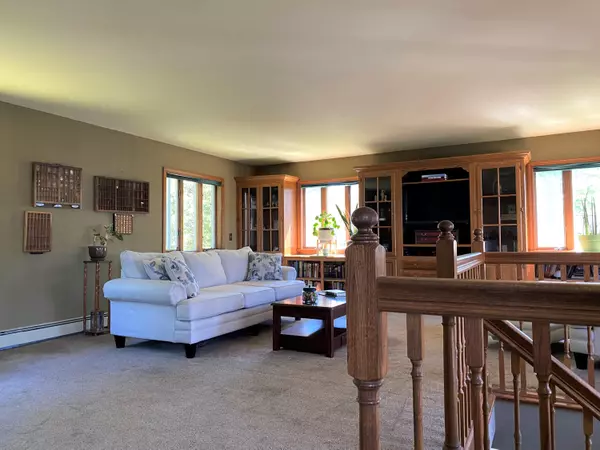Bought with Northern Maine Realty, Inc.
$174,000
$169,900
2.4%For more information regarding the value of a property, please contact us for a free consultation.
4 Beds
4 Baths
3,215 SqFt
SOLD DATE : 08/13/2021
Key Details
Sold Price $174,000
Property Type Residential
Sub Type Single Family Residence
Listing Status Sold
Square Footage 3,215 sqft
MLS Listing ID 1493490
Sold Date 08/13/21
Style New Englander
Bedrooms 4
Full Baths 3
Half Baths 1
HOA Y/N No
Abv Grd Liv Area 1,759
Originating Board Maine Listings
Year Built 1912
Annual Tax Amount $3,683
Tax Year 2020
Lot Size 0.360 Acres
Acres 0.36
Property Description
Looking for the that extra space for the family? Check out this 4 bedroom 3.50 bath New Englander style home. Perfect layout for the a family or entertaining. There is a large open kitchen dining and living room, plus a formal dining room also. Just off the dining room is a den or parlor lots of the old charm in both of these rooms. A half bath and laundry round out the first floor. The second floor has a very nice ( and large) master bedroom with full bath. two additional bedrooms plus another recently remodeled full bathroom. the third level has another bedroom or bonus room with an additional full bathroom! Still more ! The basement level is nearly all finished. Nice family room and entertaining area, lots of space and it includes a bar and pool table! just past the bar is another bonus room. Walk out access in the basement makes for lots of possibilities even a home business perhaps? Recently updated heating system, standing seam metal roof, paved driveway. There is a small garage it serves as storage but needs repairs. Check it out convenient location just minutes to downtown.
Location
State ME
County Aroostook
Zoning Res/Bus
Direction From Downtown Houlton head up North Street the property will be on the right side just past Katahdin Trust bank.
Rooms
Basement Walk-Out Access, Finished, Full, Interior Entry
Master Bedroom Second 14.0X10.0
Bedroom 2 Second 25.0X14.0
Bedroom 3 Second 14.0X11.0
Bedroom 4 Third 11.0X13.0
Living Room First 22.0X22.0
Dining Room First 14.0X17.0
Kitchen First 25.0X16.0 Eat-in Kitchen
Extra Room 1 11.0X18.0
Family Room Basement
Interior
Heating Hot Water, Baseboard
Cooling None
Fireplace No
Appliance Trash Compactor, Refrigerator, Electric Range
Laundry Laundry - 1st Floor, Main Level
Exterior
Garage 1 - 4 Spaces, Paved, Detached
Garage Spaces 1.0
Waterfront No
View Y/N No
Roof Type Metal
Street Surface Paved
Parking Type 1 - 4 Spaces, Paved, Detached
Garage Yes
Building
Lot Description Level, Landscaped, Near Golf Course, Near Shopping, Near Town
Foundation Concrete Perimeter
Sewer Public Sewer
Water Public
Architectural Style New Englander
Structure Type Vinyl Siding,Wood Frame
Others
Energy Description Oil
Financing VA
Read Less Info
Want to know what your home might be worth? Contact us for a FREE valuation!

Our team is ready to help you sell your home for the highest possible price ASAP


"My job is to find and attract mastery-based agents to the office, protect the culture, and make sure everyone is happy! "






