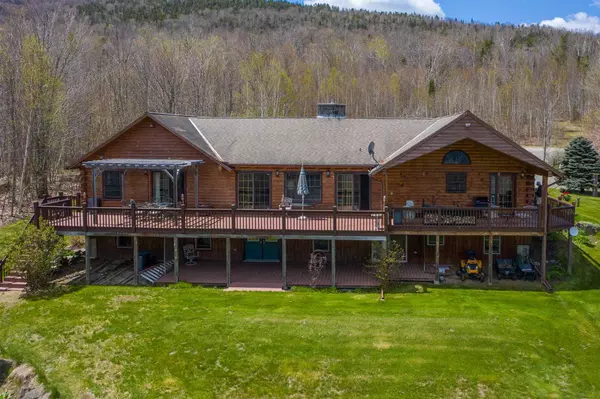Bought with Elizabeth Horan • Badger Peabody & Smith Realty
$759,000
$759,000
For more information regarding the value of a property, please contact us for a free consultation.
4 Beds
3 Baths
3,606 SqFt
SOLD DATE : 08/12/2021
Key Details
Sold Price $759,000
Property Type Single Family Home
Sub Type Single Family
Listing Status Sold
Purchase Type For Sale
Square Footage 3,606 sqft
Price per Sqft $210
Subdivision Pepper Brook
MLS Listing ID 4861708
Sold Date 08/12/21
Style Log
Bedrooms 4
Full Baths 2
Three Quarter Bath 1
Construction Status Existing
HOA Fees $29/ann
Year Built 1998
Annual Tax Amount $5,655
Tax Year 2020
Lot Size 3.210 Acres
Acres 3.21
Property Description
Custom architecturally designed Real Log Home with 4+bedrooms and 3 baths. This home was featured in the June(1999) issue of Vermont Builders. One of the custom specialties of The Real Log Homes are round log rafters and an interlock joinery system to make a tighter more weather proof home. A stone hearth FP is the centerpiece of the main floor complete with Vermont Casting W/S insert. The spacious kitchen with direct entry from the garage has custom cabinetry with built in pantries and a sunny breakfast nook. The first level master suite can easily accommodate a king-sized bed; full bath with whirlpool tub, walk in shower and sliders to the magnificent rear deck. There are two more bedrooms and a full bath on this level. The lower-level family room is complete with pool table, brick hearth with w/another bedroom, office, wood working shop, laundry, and utility room plus space for a small kitchen or hot tub. This home has a great deal to offer with its expansive floor plan and private setting; views of Lafayette, Cannon, and Kinsman Mountain Range. Enjoy the solitude at the end of a country road; you may not want to leave once you arrive. Short drive to Cannon Mountain for skiing, if you prefer Loon that's approx. half hour away. Hike the National Forest or play golf on Sunset Hill. Work from home? Mtn.Top Telecom provides internet. Ookla speed test 70Mbps down 13Mbps up! An opportunity like this is rarely available all in a low tax town! Come and experience the White Mtns.!
Location
State NH
County Nh-grafton
Area Nh-Grafton
Zoning Residential
Rooms
Basement Entrance Walkout
Basement Finished
Interior
Interior Features Cathedral Ceiling, Ceiling Fan, Dining Area, Fireplace - Wood, Fireplaces - 1, Kitchen Island, Primary BR w/ BA, Natural Woodwork, Vaulted Ceiling, Laundry - Basement
Heating Oil
Cooling Other
Flooring Carpet, Hardwood, Tile, Vinyl
Equipment Smoke Detectr-Hard Wired, Stove-Wood
Exterior
Exterior Feature Log Home
Garage Attached
Garage Spaces 2.0
Garage Description Garage
Utilities Available High Speed Intrnt -AtSite
Roof Type Shingle - Asphalt
Building
Lot Description Country Setting, Deed Restricted, Landscaped, Mountain View, Pond, Ski Area, Subdivision, View
Story 1
Foundation Concrete
Sewer Private
Water Private
Construction Status Existing
Schools
Elementary Schools Lafayette Regional School
Middle Schools Profile School
High Schools Profile Sr. High School
Read Less Info
Want to know what your home might be worth? Contact us for a FREE valuation!

Our team is ready to help you sell your home for the highest possible price ASAP


"My job is to find and attract mastery-based agents to the office, protect the culture, and make sure everyone is happy! "






