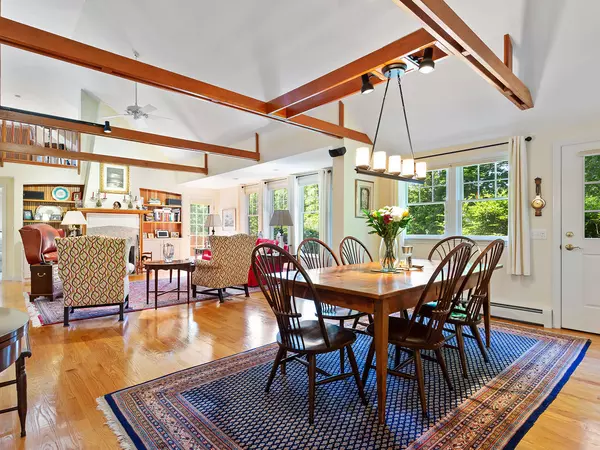Bought with Acadia Cornerstone Real Estate, LLC
$816,000
$818,000
0.2%For more information regarding the value of a property, please contact us for a free consultation.
3 Beds
5 Baths
3,090 SqFt
SOLD DATE : 08/06/2021
Key Details
Sold Price $816,000
Property Type Residential
Sub Type Single Family Residence
Listing Status Sold
Square Footage 3,090 sqft
MLS Listing ID 1493122
Sold Date 08/06/21
Style Shingle Style
Bedrooms 3
Full Baths 3
Half Baths 2
HOA Y/N No
Abv Grd Liv Area 2,562
Originating Board Maine Listings
Year Built 2006
Annual Tax Amount $4,750
Tax Year 2020
Lot Size 0.700 Acres
Acres 0.7
Property Description
If you are looking for high speed internet service; superior workmanship; excellent home layout with multiple uses; easy to maintain yard; location close to town; location moments from the Park Loop Road - look no further! This home was rebuilt in 2005 from an old summer cabin. Offering 3 bedrooms, 3 baths plus 2 half baths. A master suite on the main floor has its own private balcony (listen to the birds with that first cup of coffee). A second bedroom and full bath are also on this level, as is a half bath. The open plan Great Room invites you into the Living Room with gas fireplace (no wood to drag in, just a button to press!); Dining Area and Kitchen which has plenty of storage, granite counter tops and excellent appliances. This leads out to the wide covered porch overlooking the well maintained front garden which gives a lovely sense of peace and privacy. The upper gallery floor offers 2 more rooms which could have multiple uses: use one as a private office, study or craft room, the other, larger room which looks down on the main floor, could be a more informal family room, art studio, writing room or just a place to relax and to watch the every changing mountain view. Also on this gallery level is a half bath and small nook for reading or just sitting. The lower floor is private and has its own bathroom and entrance. You decide whether to use this as a guest apartment, games room, profession office. Also on this level is a workshop/storage/mechanical room. Add to all this an attached garage, professional landscaping making an easy to care for garden, and perfect covered porch for whiling away the hours. And before we forget, moments from the Park Loop Road, the Fabbri Picnic area, 3+miles from Bar Harbor's shops and amenities.
Location
State ME
County Hancock
Zoning Otter Creek
Direction Take Rt through out of Bar Harbor village 3.2+/- miles, passing Sieur de Monts and the Tarn on the right. Otter Cliff Road will then be on the left. Follow Otter Cliff Road for 0.7+/- miles to #151, on the right.
Rooms
Other Rooms Rec Room
Basement Walk-Out Access, Daylight, Finished, Full, Interior Entry
Master Bedroom First
Bedroom 2 First
Bedroom 3 Basement
Living Room First
Dining Room First Formal, Dining Area
Kitchen First Island
Interior
Interior Features 1st Floor Bedroom, 1st Floor Primary Bedroom w/Bath, In-Law Floorplan, Other, Storage
Heating Multi-Zones, Hot Water, Baseboard
Cooling None
Fireplaces Number 1
Fireplace Yes
Appliance Other, Washer, Refrigerator, Microwave, Gas Range, Dryer, Disposal, Dishwasher, Cooktop
Laundry Laundry - 1st Floor, Main Level
Exterior
Garage 1 - 4 Spaces, Paved, On Site, Garage Door Opener, Inside Entrance, Off Street
Garage Spaces 2.0
Fence Fenced
Waterfront No
View Y/N Yes
View Mountain(s), Trees/Woods
Roof Type Shingle
Street Surface Paved
Porch Deck, Porch
Parking Type 1 - 4 Spaces, Paved, On Site, Garage Door Opener, Inside Entrance, Off Street
Garage Yes
Building
Lot Description Level, Right of Way, Landscaped, Wooded, Near Golf Course, Near Shopping, Near Town, Rural
Foundation Concrete Perimeter
Sewer Septic Design Available, Septic Existing on Site
Water Private, Well
Architectural Style Shingle Style
Structure Type Wood Siding,Shingle Siding,Wood Frame
Others
Restrictions Unknown
Energy Description Oil
Financing Conventional
Read Less Info
Want to know what your home might be worth? Contact us for a FREE valuation!

Our team is ready to help you sell your home for the highest possible price ASAP


"My job is to find and attract mastery-based agents to the office, protect the culture, and make sure everyone is happy! "






