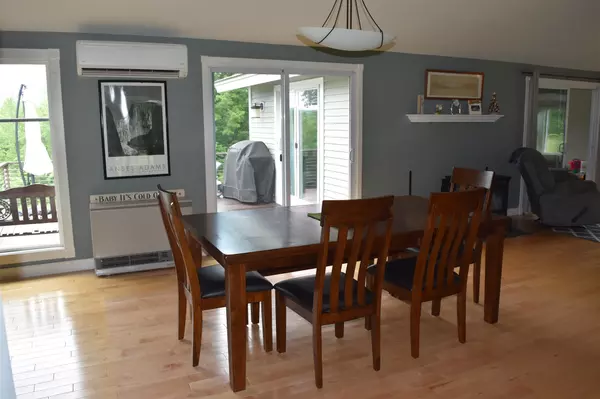Bought with Gayle Oberg • Element Real Estate
$476,000
$449,900
5.8%For more information regarding the value of a property, please contact us for a free consultation.
3 Beds
3 Baths
2,400 SqFt
SOLD DATE : 08/03/2021
Key Details
Sold Price $476,000
Property Type Single Family Home
Sub Type Single Family
Listing Status Sold
Purchase Type For Sale
Square Footage 2,400 sqft
Price per Sqft $198
MLS Listing ID 4866289
Sold Date 08/03/21
Style Split Level
Bedrooms 3
Full Baths 2
Three Quarter Bath 1
Construction Status Existing
Year Built 1973
Annual Tax Amount $7,407
Tax Year 2020
Lot Size 3.000 Acres
Acres 3.0
Property Description
Close to downtown Waterbury, downtown Stowe, the Waterbury Reservoir, various ski slopes, and amazing hiking trails, this home is in a great location to enjoy all VT has to offer all-year-round. Enjoy local restaurants and shops, hiking, skiing, fishing, kayaking, etc., while being centrally located between Montpelier and Burlington. The home is south-west facing with iconic mountain views of Camel's Hump and a spacious yard, to include a garden, abundant berry bushes, and wildlife. The home was recently renovated inside and out with vaulted ceilings, hardwood floors, and an open floor plan. The walk out finished basement with a kitchenette is great for guests or a large living room, or it can be used as an in-law suite / income-producing apartment. The home includes a Vermont Castings wood pellet stove for cost efficient heating, along with multiple efficient heat pump units for cooling and heating.
Location
State VT
County Vt-washington
Area Vt-Washington
Zoning Residential
Rooms
Basement Entrance Walkout
Basement Climate Controlled, Daylight, Finished
Interior
Interior Features Cathedral Ceiling, Ceiling Fan, In-Law/Accessory Dwelling, In-Law Suite, Kitchen/Dining, Kitchen/Living, Primary BR w/ BA, Laundry - 2nd Floor
Heating Electric, Gas - LP/Bottle, Pellet
Cooling Wall AC Units
Flooring Carpet, Ceramic Tile, Hardwood
Equipment CO Detector, Smoke Detector
Exterior
Exterior Feature Clapboard
Garage Attached
Garage Spaces 2.0
Utilities Available Cable - Available
Roof Type Shingle - Asphalt
Building
Lot Description Agricultural, Landscaped, Mountain View, Secluded
Story 2
Foundation Slab w/ Frost Wall
Sewer Concrete, Septic
Water Drilled Well
Construction Status Existing
Schools
Elementary Schools Brookside Elementary School
Middle Schools Crossett Brook Middle School
High Schools Harwood Union High School
School District Harwood Uhsd 19
Read Less Info
Want to know what your home might be worth? Contact us for a FREE valuation!

Our team is ready to help you sell your home for the highest possible price ASAP


"My job is to find and attract mastery-based agents to the office, protect the culture, and make sure everyone is happy! "






