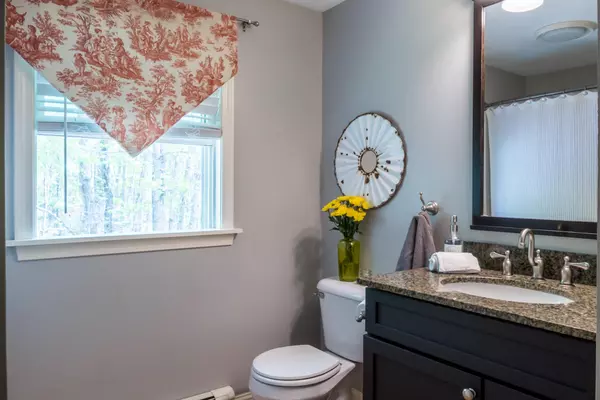Bought with EXP Realty
$620,000
$489,900
26.6%For more information regarding the value of a property, please contact us for a free consultation.
3 Beds
4 Baths
2,822 SqFt
SOLD DATE : 07/09/2021
Key Details
Sold Price $620,000
Property Type Residential
Sub Type Single Family Residence
Listing Status Sold
Square Footage 2,822 sqft
MLS Listing ID 1492351
Sold Date 07/09/21
Style Contemporary,Saltbox
Bedrooms 3
Full Baths 3
Half Baths 1
HOA Y/N No
Abv Grd Liv Area 2,438
Originating Board Maine Listings
Year Built 1995
Annual Tax Amount $5,927
Tax Year 2020
Lot Size 2.070 Acres
Acres 2.07
Property Description
Immaculate Reverse Saltbox featuring everything a Durham Maine homestead is meant to be. Nestled in the woods, surrounded by protected subdivision preserved space, this house will always be a hideaway gem in the trees. While the outside shouts rustic woods from the deck to the outdoor firepit, the inside is both spacious and cozy with open common areas and awesome private spaces. Expanded in 2001, the primary bedroom over the garage is in a land of it's own just through the office breezeway with vaulted ceilings, ample closet space and a great bathroom suite. The den on the first floor was originally a bedroom, but now highlights the outdoors as a sweet retreat just off the living room. Need some entertainment? Check out the finished basement family room! There's a workshop in the basement too. Zoned heat, three and a half baths and wood, tile and carpet floors in all the right places. Who needs to go to Brunswick, Freeport, Portland or beyond when everything you need is right here, but if you do, travel routes are right near by. Single owner home has been kept up to-date through the years in style and finish. Built-in speaker system stays and so should you! Catch this one while you can.
Location
State ME
County Androscoggin
Zoning RRA
Direction Pinkham Brook Rd to Quaker Ridge Rd. Quaker Ridge bears hard left at end. Property on left just before Cul-de-sac.
Rooms
Basement Walk-Out Access, Finished, Full, Sump Pump, Interior Entry, Unfinished
Primary Bedroom Level Second
Bedroom 2 Second
Bedroom 3 Second
Living Room First
Dining Room First Dining Area
Kitchen First
Family Room Basement
Interior
Interior Features 1st Floor Bedroom, Storage
Heating Stove, Multi-Zones, Hot Water, Baseboard
Cooling None
Fireplace No
Appliance Washer, Refrigerator, Microwave, Gas Range, Dryer, Dishwasher
Laundry Washer Hookup
Exterior
Garage 1 - 4 Spaces, Paved, Garage Door Opener, Inside Entrance
Garage Spaces 2.0
Waterfront No
View Y/N Yes
View Trees/Woods
Roof Type Fiberglass,Shingle
Street Surface Paved
Porch Deck
Parking Type 1 - 4 Spaces, Paved, Garage Door Opener, Inside Entrance
Garage Yes
Exclusions 3 installed handmade shelve/cabinets
Building
Lot Description Cul-De-Sac, Wooded, Abuts Conservation, Near Shopping, Neighborhood, Rural
Foundation Concrete Perimeter
Sewer Private Sewer, Septic Existing on Site
Water Private, Well
Architectural Style Contemporary, Saltbox
Structure Type Wood Siding,Clapboard,Wood Frame
Others
Energy Description Propane, Oil
Financing Cash
Read Less Info
Want to know what your home might be worth? Contact us for a FREE valuation!

Our team is ready to help you sell your home for the highest possible price ASAP


"My job is to find and attract mastery-based agents to the office, protect the culture, and make sure everyone is happy! "






