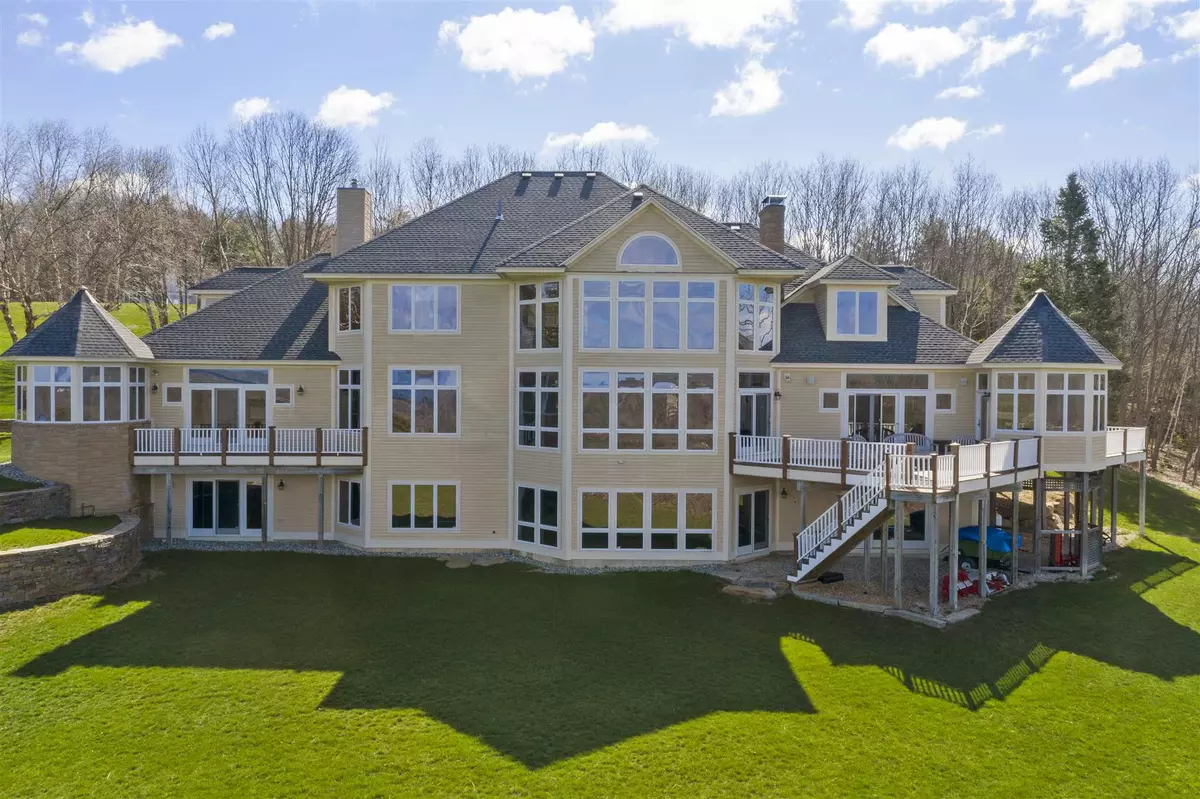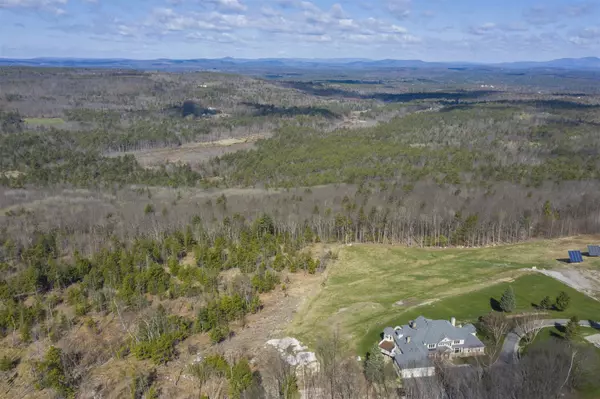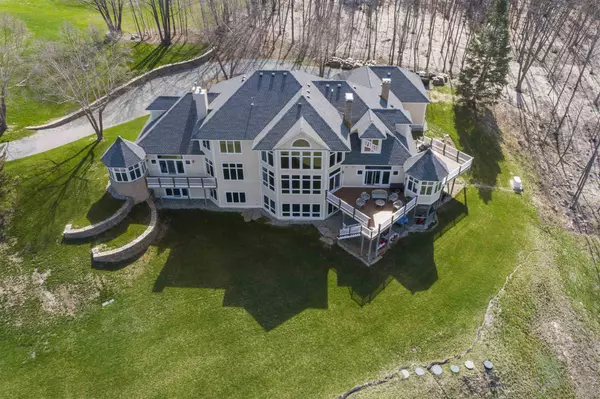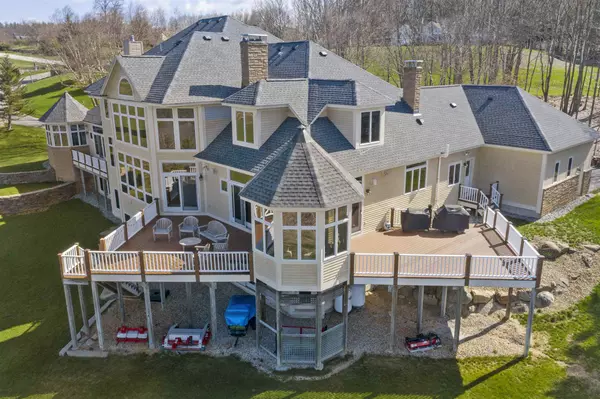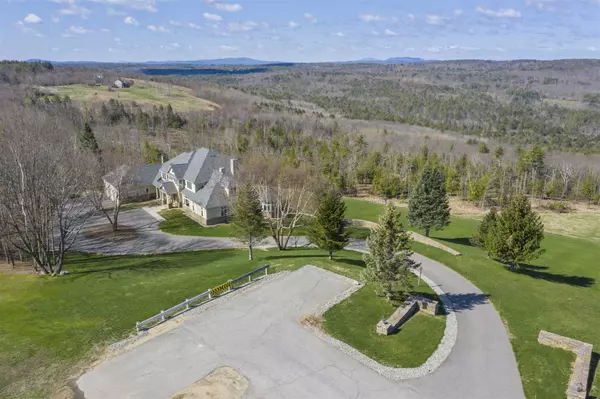Bought with Joseph Burns • Coldwell Banker LIFESTYLES
$1,235,000
$1,195,000
3.3%For more information regarding the value of a property, please contact us for a free consultation.
5 Beds
7 Baths
6,800 SqFt
SOLD DATE : 07/07/2021
Key Details
Sold Price $1,235,000
Property Type Single Family Home
Sub Type Single Family
Listing Status Sold
Purchase Type For Sale
Square Footage 6,800 sqft
Price per Sqft $181
MLS Listing ID 4857451
Sold Date 07/07/21
Style Contemporary,New Englander
Bedrooms 5
Full Baths 5
Half Baths 1
Three Quarter Bath 1
Construction Status Existing
Year Built 1998
Annual Tax Amount $26,027
Tax Year 2020
Lot Size 4.670 Acres
Acres 4.67
Property Description
Possibly the best address in Bow and certainly the best view! You will be BLOWN away by the 180 degree, long range mountain views from this one of a kind custom home nestled in at the end of Sterling Place. The gentle approach down the paved drive is lined with perfectly built stone walls. You will arrive to a 3 car garage and formal front entry with covered porch. The gracious formal foyer welcomes you w/a sweeping staircase, marble floors & of course a 2 story ceiling. To the left is a formal dining room with builtins and to the right is the formal living room with gas fireplace, but you will drawn straight ahead to the great room with its floor to ceiling wood burning fireplace and massive wall of windows taking in the Westerly views in every direction you look. Off the great room you will find a huge kitchen w/updated Thermador appliances (the 6 burner range with griddle is spectacular), it has everything you could dream of in a kitchen, including a desk area & raised breakfast bar at the huge center island. Of course the KIT is open to the eat in area which highlights a brick fireplace and access to two decks & a sunroom. There is a formal library/home office which also takes in the views. The 1st floor master suite boasts HIS & HER bathrooms each with their own closets and the master has an extra sitting area. Rounding out the first floor is a mudroom, laundry room and walk in pantry. The 2nd floor offers 4 bedrooms all ensuite. This home is exquisite in every way!
Location
State NH
County Nh-merrimack
Area Nh-Merrimack
Zoning RU
Rooms
Basement Entrance Interior
Basement Concrete, Concrete Floor, Daylight, Stairs - Interior, Storage Space, Walkout
Interior
Interior Features Central Vacuum, Blinds, Cathedral Ceiling, Ceiling Fan, Dining Area, Fireplace - Gas, Fireplace - Wood, Fireplaces - 3+, Kitchen Island, Kitchen/Dining, Lead/Stain Glass, Primary BR w/ BA, Security, Walk-in Closet, Walk-in Pantry, Wet Bar, Laundry - 1st Floor
Heating Oil
Cooling Central AC
Flooring Carpet, Slate/Stone, Tile, Wood
Equipment Irrigation System, Smoke Detectr-Hard Wired, Generator - Standby
Exterior
Exterior Feature Stone, Wood Siding
Garage Attached
Garage Spaces 3.0
Utilities Available Cable, DSL, Internet - Cable, Telephone Available
Waterfront No
Water Access Desc No
Roof Type Shingle - Architectural
Building
Lot Description Landscaped, Mountain View, Open, Rolling, View
Story 2
Foundation Block, Concrete
Sewer 1500+ Gallon
Water Drilled Well, Private, Purifier/Soft, Ultraviolet
Construction Status Existing
Schools
Elementary Schools Bow Elementary
Middle Schools Bow Memorial School
High Schools Bow High School
School District Bow School District Sau #67
Read Less Info
Want to know what your home might be worth? Contact us for a FREE valuation!

Our team is ready to help you sell your home for the highest possible price ASAP


"My job is to find and attract mastery-based agents to the office, protect the culture, and make sure everyone is happy! "

