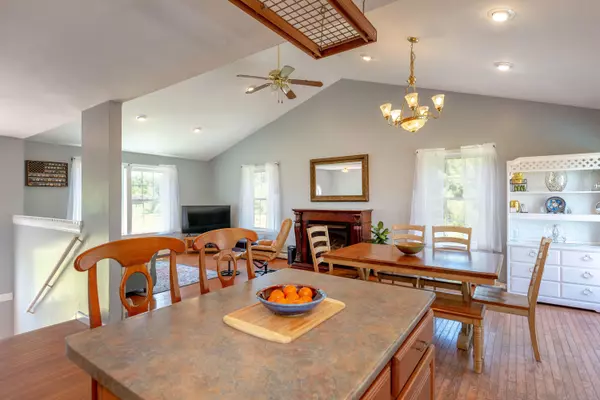Bought with U&R Real Estate
$385,000
$385,000
For more information regarding the value of a property, please contact us for a free consultation.
3 Beds
2 Baths
1,926 SqFt
SOLD DATE : 06/28/2021
Key Details
Sold Price $385,000
Property Type Residential
Sub Type Single Family Residence
Listing Status Sold
Square Footage 1,926 sqft
MLS Listing ID 1493287
Sold Date 06/28/21
Style Raised Ranch,Split Entry
Bedrooms 3
Full Baths 2
HOA Y/N No
Abv Grd Liv Area 1,272
Originating Board Maine Listings
Year Built 2004
Annual Tax Amount $3,499
Tax Year 2020
Lot Size 4.140 Acres
Acres 4.14
Property Description
Wonderful Durham location and a very desirable lot! This 1,700sf split level home is set back from the road and offers 3 bedrooms, 2 bathrooms and a finished basement. You'll love relaxing and entertaining on the 4 acres of open fields with small pond and mature trees. The convenient 2 car garage has a new concrete floor, walk-in entry to the finished basement and laundry area. The first floor offers a generous open floor plan with sliders to the back deck. Three spacious bedrooms including a master with private bathroom and double closets. Wood floors, neutral paint colors and white trim make this home fun and easy to decorate. Durham is one of Maine's most sought after towns and is central to Freeport, Auburn and Brunswick.
Location
State ME
County Androscoggin
Zoning RRA
Direction From Freeport take Rte 136 towards Auburn to Stackpole Rd on left to intersection of Bowie Hill Rd and Granite Hill Rd. House just before intersection on right.
Rooms
Basement Walk-Out Access, Daylight, Finished, Full
Primary Bedroom Level First
Master Bedroom First 10.0X12.36
Bedroom 2 First 9.49X13.4
Living Room First 13.0X16.0
Dining Room First 10.87X12.18 Cathedral Ceiling, Dining Area
Kitchen First 12.71X13.36 Eat-in Kitchen
Family Room Basement
Interior
Interior Features 1st Floor Bedroom, 1st Floor Primary Bedroom w/Bath, Bathtub, Storage, Primary Bedroom w/Bath
Heating Multi-Zones, Hot Water, Direct Vent Heater, Baseboard
Cooling None
Fireplace No
Appliance Washer, Refrigerator, Microwave, Gas Range, Dryer, Dishwasher
Laundry Laundry - 1st Floor, Main Level, Washer Hookup
Exterior
Garage 5 - 10 Spaces, Gravel, On Site, Inside Entrance, Heated Garage, Underground
Garage Spaces 2.0
Waterfront No
View Y/N Yes
View Fields, Scenic
Roof Type Fiberglass,Pitched,Shingle
Street Surface Paved
Porch Deck
Parking Type 5 - 10 Spaces, Gravel, On Site, Inside Entrance, Heated Garage, Underground
Garage Yes
Building
Lot Description Level, Open Lot, Rolling Slope, Pasture, Suburban
Foundation Concrete Perimeter
Sewer Private Sewer, Septic Design Available, Septic Existing on Site
Water Private, Well
Architectural Style Raised Ranch, Split Entry
Structure Type Vinyl Siding,Wood Frame
Others
Restrictions Yes
Energy Description Oil, Gas Bottled
Financing Conventional Insured
Read Less Info
Want to know what your home might be worth? Contact us for a FREE valuation!

Our team is ready to help you sell your home for the highest possible price ASAP


"My job is to find and attract mastery-based agents to the office, protect the culture, and make sure everyone is happy! "






