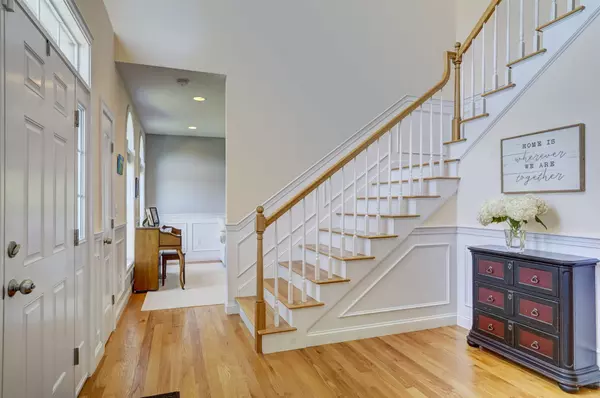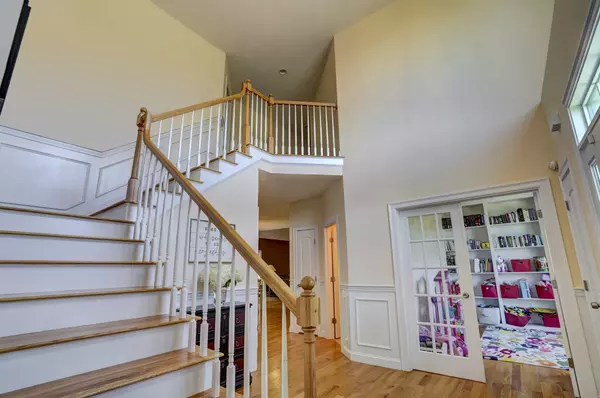Bought with Melissa R DeMille • BHG Masiello Londonderry
$844,000
$815,000
3.6%For more information regarding the value of a property, please contact us for a free consultation.
4 Beds
3 Baths
3,591 SqFt
SOLD DATE : 07/01/2021
Key Details
Sold Price $844,000
Property Type Single Family Home
Sub Type Single Family
Listing Status Sold
Purchase Type For Sale
Square Footage 3,591 sqft
Price per Sqft $235
MLS Listing ID 4854002
Sold Date 07/01/21
Style Colonial
Bedrooms 4
Full Baths 2
Half Baths 1
Construction Status Existing
Year Built 2014
Annual Tax Amount $15,304
Tax Year 2020
Lot Size 1.510 Acres
Acres 1.51
Property Description
**Offer Deadline Sunday April 11th at noon** Beautiful Ryan's Farm colonial in a spectacular top of the world setting with privacy and views. Impressive two story foyer with hardwood floors and wainscoting. Formal living room opens to gracious dining room with hardwoods, wainscoting and elegant tray ceiling. The kitchen is a gourmet's delight with big center island, granite counters, stainless steel appliances and walk-in pantry. The breakfast room opens to the deck and the private back yard. Huge family room with vaulted ceilings and warm and inviting gas fireplace. Bonus room off the foyer for an office or other use. The second floor offers a private master retreat well separated from the other 3 bedrooms which are tucked away down a hall with their own bath. The master is huge and has a luxurious spa bath, big walk in closet and dramatic tray ceilings. Best of all there is a private office or sitting room in the master. The laundry is conveniently located on the second floor. And you'll just love the three car attached garage. Welcome Home! Seller prefers end of June Closing.
Location
State NH
County Nh-rockingham
Area Nh-Rockingham
Zoning residential
Rooms
Basement Entrance Interior
Basement Bulkhead, Concrete
Interior
Interior Features Fireplace - Gas, Kitchen Island, Primary BR w/ BA, Vaulted Ceiling, Walk-in Closet, Laundry - 2nd Floor
Heating Gas - LP/Bottle
Cooling Central AC
Flooring Carpet, Hardwood, Tile
Equipment Irrigation System
Exterior
Exterior Feature Vinyl Siding
Garage Attached
Garage Spaces 3.0
Utilities Available Underground Utilities
Roof Type Shingle - Architectural
Building
Lot Description Landscaped, Subdivision, View
Story 2
Foundation Concrete
Sewer Private, Septic
Water Drilled Well, Private
Construction Status Existing
Schools
Elementary Schools Golden Brook Elementary School
Middle Schools Windham Middle School
High Schools Windham High School
School District Windham
Read Less Info
Want to know what your home might be worth? Contact us for a FREE valuation!

Our team is ready to help you sell your home for the highest possible price ASAP


"My job is to find and attract mastery-based agents to the office, protect the culture, and make sure everyone is happy! "






