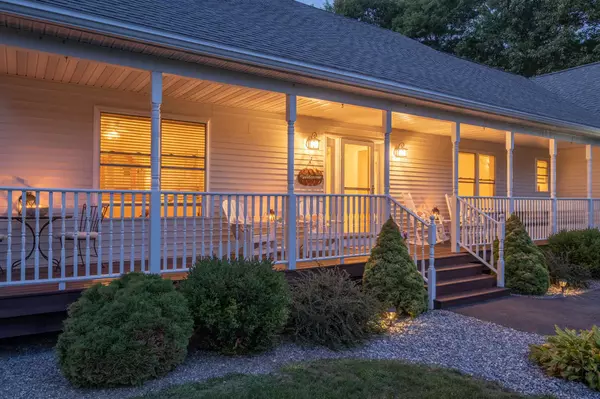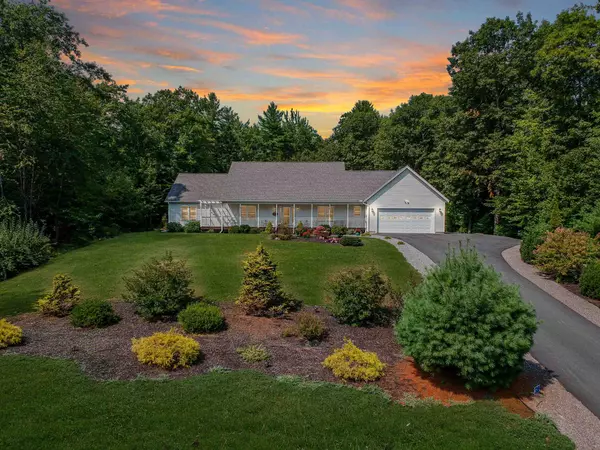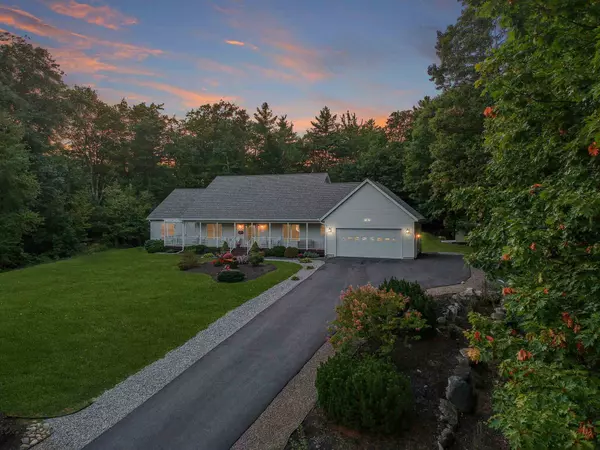Bought with Mitch Hamel • BHHS Verani Belmont
$565,000
$589,000
4.1%For more information regarding the value of a property, please contact us for a free consultation.
3 Beds
3 Baths
3,321 SqFt
SOLD DATE : 06/30/2021
Key Details
Sold Price $565,000
Property Type Single Family Home
Sub Type Single Family
Listing Status Sold
Purchase Type For Sale
Square Footage 3,321 sqft
Price per Sqft $170
Subdivision Windemere Ridge
MLS Listing ID 4828150
Sold Date 06/30/21
Style Ranch
Bedrooms 3
Full Baths 2
Half Baths 1
Construction Status Existing
HOA Fees $83/ann
Year Built 2006
Annual Tax Amount $8,988
Tax Year 2019
Lot Size 2.050 Acres
Acres 2.05
Property Description
This well appointed Executive Ranch in desirable Windemere Ridge awaits! this expansive home offers a wonderful open floor plan with no detail left unfinished. From the large kitchen with Granite, open living area with a new custom Stone Hearth and gas fireplace, Breakfast nook with a gas fireplace, large Master Suite, Formal Dinning area, Hardwood floors, lower finished level and more. You will not be disappointed. Relax on the Farmers Porch or in your private back yard nestled on a stone patio and fire pit where you will enjoy a glass of wine and a summer evening. This home also offers a fully finished lower level with additional office space, bedrooms or exercise area. Almost 4,000 sq ft of living space. All this is situated on a well landscaped private lot in one of the areas premiere neighborhoods.
Location
State NH
County Nh-belknap
Area Nh-Belknap
Zoning RR1
Rooms
Basement Entrance Interior
Basement Concrete, Concrete Floor, Partially Finished, Stairs - Interior, Storage Space
Interior
Interior Features Ceiling Fan, Dining Area, Fireplace - Gas, Fireplaces - 2, Kitchen Island, Laundry Hook-ups, Primary BR w/ BA, Natural Light, Storage - Indoor, Walk-in Closet, Whirlpool Tub, Laundry - 1st Floor
Heating Gas - LP/Bottle, Oil
Cooling Central AC
Flooring Carpet, Hardwood, Tile
Exterior
Exterior Feature Vinyl Siding
Garage Attached
Garage Spaces 2.0
Utilities Available Cable, Internet - Cable
Amenities Available Landscaping, Common Acreage
Roof Type Shingle - Asphalt
Building
Lot Description Country Setting, Landscaped, Level, Subdivision
Story 1
Foundation Concrete
Sewer Private
Water Community, Shared
Construction Status Existing
Schools
Elementary Schools Elm Street Elementary School
Middle Schools Laconia Middle School
High Schools Laconia High School
School District Laconia Sch Dst Sau #30
Read Less Info
Want to know what your home might be worth? Contact us for a FREE valuation!

Our team is ready to help you sell your home for the highest possible price ASAP


"My job is to find and attract mastery-based agents to the office, protect the culture, and make sure everyone is happy! "






