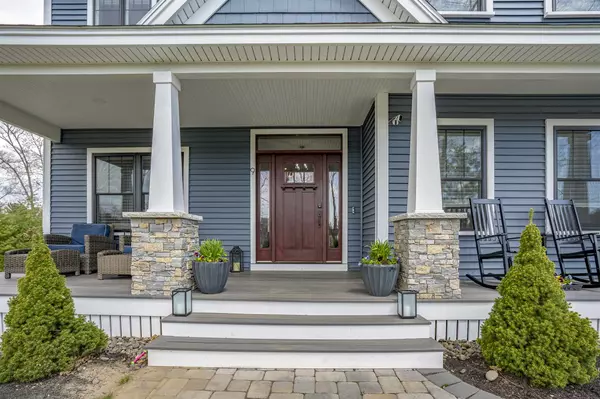Bought with Jill O'Shaughnessy • Jill & Co Realty Group
$1,286,000
$1,395,000
7.8%For more information regarding the value of a property, please contact us for a free consultation.
5 Beds
5 Baths
4,724 SqFt
SOLD DATE : 06/30/2021
Key Details
Sold Price $1,286,000
Property Type Single Family Home
Sub Type Single Family
Listing Status Sold
Purchase Type For Sale
Square Footage 4,724 sqft
Price per Sqft $272
MLS Listing ID 4857037
Sold Date 06/30/21
Style Craftsman
Bedrooms 5
Full Baths 2
Half Baths 1
Three Quarter Bath 2
Construction Status Existing
Year Built 2019
Annual Tax Amount $17,691
Tax Year 2020
Lot Size 1.660 Acres
Acres 1.66
Property Description
Look no further - this one is sure to impress! A 2-year young custom-built craftsman style home located in the newly built development, Thorndike Estates. This home features 5 bedrooms, an in-law/accessory dwelling in the walkout basement, and a backyard oasis. The exterior is everything everyone wants - front farmer's porch, black trim windows, tapered stone columns, stonework, and front door with sidelights and transom windows. Throughout the first floor, you'll enjoy quality craftsman trimwork, luxurious finishes, and a thoughtfully designed layout. The second floor hosts 4 bedrooms and 3 bathrooms. The master suite features a large walk-in closet and stunning bathroom - complete with gorgeous tile work, custom shower, and double vanities. Whether you are looking for an in-law, a young adult apartment, a suite for extended guest stays, or just additional entertaining space, the walkout basement is perfect for everyone's needs! Get ready for summer fun in your backyard oasis, complete with an in-ground pool, custom stone fire pit, hot tub, patio, deck, and large 1.6-acre lot.
Location
State NH
County Nh-rockingham
Area Nh-Rockingham
Zoning RDA
Rooms
Basement Entrance Walkout
Basement Daylight, Finished, Walkout
Interior
Interior Features Blinds, Dining Area, Fireplace - Gas, Fireplaces - 1, In-Law/Accessory Dwelling, In-Law Suite, Kitchen Island, Primary BR w/ BA, Natural Light, Security, Walk-in Closet, Walk-in Pantry, Laundry - 1st Floor
Heating Gas - LP/Bottle
Cooling Central AC
Flooring Hardwood, Tile
Equipment Irrigation System, Security System, Generator - Standby
Exterior
Exterior Feature Shake, Stone, Vinyl Siding
Garage Attached
Garage Spaces 3.0
Garage Description Driveway
Utilities Available Cable - Available
Roof Type Shingle - Asphalt
Building
Lot Description Landscaped, Level, Wooded
Story 2
Foundation Poured Concrete
Sewer Leach Field, Private, Septic
Water Drilled Well, Private
Construction Status Existing
Schools
Elementary Schools Golden Brook Elementary School
Middle Schools Windham Middle School
High Schools Windham High School
School District Windham
Read Less Info
Want to know what your home might be worth? Contact us for a FREE valuation!

Our team is ready to help you sell your home for the highest possible price ASAP


"My job is to find and attract mastery-based agents to the office, protect the culture, and make sure everyone is happy! "






