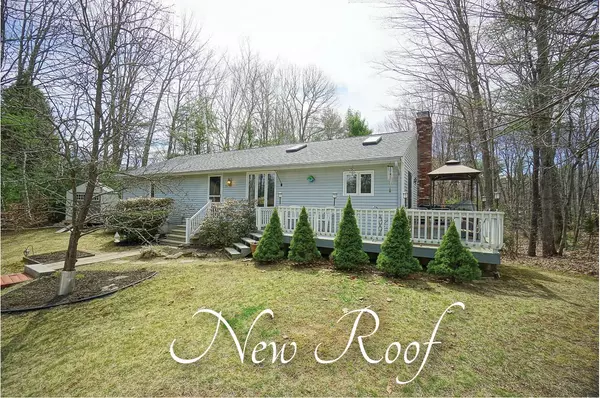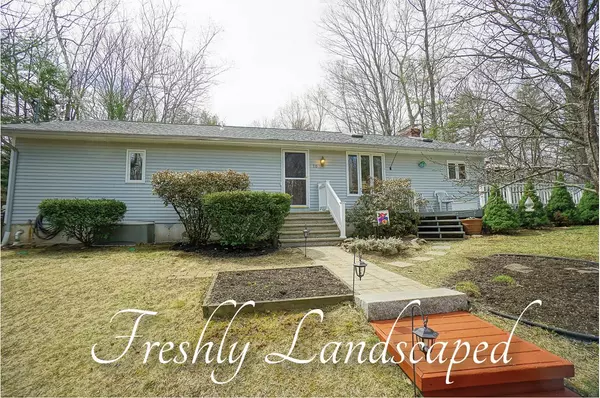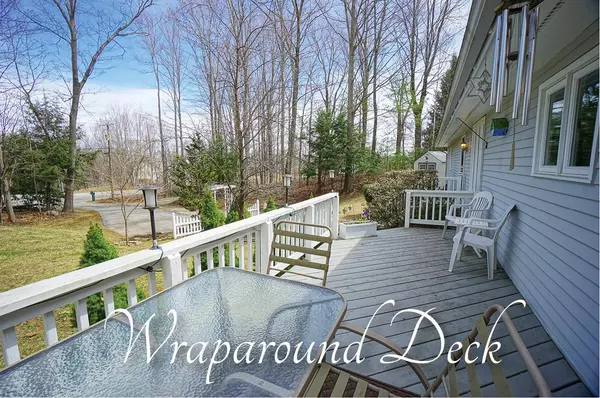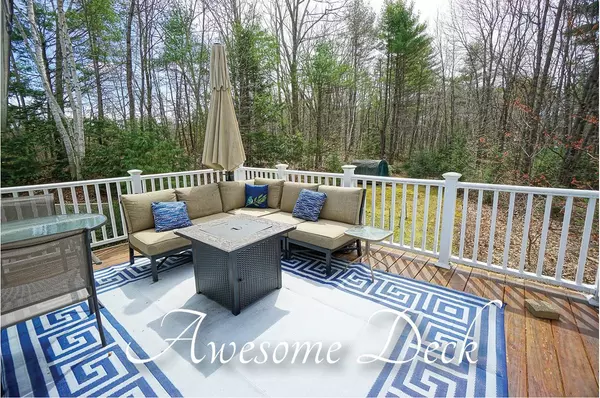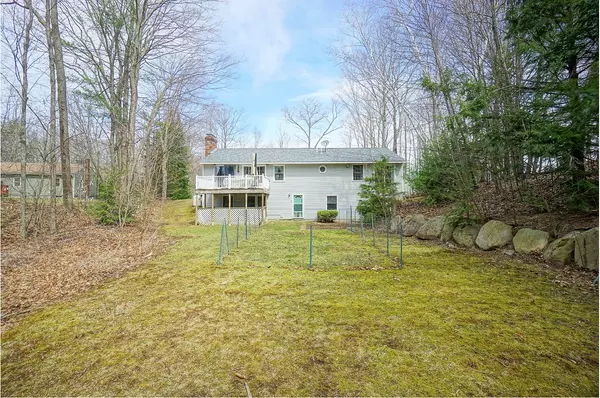Bought with Christine Koutrobis • Keller Williams Realty Success
$440,000
$399,900
10.0%For more information regarding the value of a property, please contact us for a free consultation.
3 Beds
2 Baths
1,568 SqFt
SOLD DATE : 06/30/2021
Key Details
Sold Price $440,000
Property Type Single Family Home
Sub Type Single Family
Listing Status Sold
Purchase Type For Sale
Square Footage 1,568 sqft
Price per Sqft $280
MLS Listing ID 4854617
Sold Date 06/30/21
Style Other,Ranch,Walkout Lower Level
Bedrooms 3
Full Baths 1
Three Quarter Bath 1
Construction Status Existing
Year Built 1987
Annual Tax Amount $7,770
Tax Year 2020
Lot Size 2.360 Acres
Acres 2.36
Property Description
BY APPOINTMENT ONLY - VIEW 360 / 3D TOUR!!! Expansive 3 Bedroom RANCH on a LARGE 2.36 Acre Lot. YOU WILL LOVE the Open Concept of this home which is IDEAL for ENTERTAINING Inside and Expanding Outside with a Large WRAPAROUND DECK and 12x16 DECK off the Livingroom. Large FOYER with ample closet storage and space for a SITTING AREA. Light and Bright Dining area with SKY LIGHT adjacent to the Custom Kitchen with BREAKFAST BAR, loads of Cabinets and lite by another SKY LIGHT and NEW Recessed Lights. The Extra-LARGE Livingroom features a custom STONE Fireplace with GRANITE Mantel and Hearth. The Master Suite offers a Sitting Area, OVER-SIZED Walk-In Closet and UPDATED ¾ Bath. The FINISHHED WALKOUT Lower Level offers a Large Lower Foyer, Family room, Bedroom and Home OFFICE, all with large Daylight Windows. Backyard Amenities included a Fenced in area for your 4-legged pets and a COVERED Patio with HOTTUB. RECENT UPGRADES Include: Master Bath Neo-Angle shower installed, wainscoting, new vinyl flooring medicine cabinets and lighting 2021, Fresh Paint in some rooms and ceilings 3/2021, Lower-Level Carpeting in some rooms and stairs 3/2021, Roof 10/2020, Water Heater 9/2020, Well Tank 4/2020, Master Bedroom Slider 4/2018, New Gas Furnace 8/2017. GREAT COMMUTER LOCATION, near Route 125 only about 5 Min to Exit 7 Route 101. BY APPOINTMENT ONLY - Friday 2-4pm, Saturday 11-3pm & Sunday 12-4pm - All offers due by Sunday 4/11 6pm. Sellers prefer a late June Closing.
Location
State NH
County Nh-rockingham
Area Nh-Rockingham
Zoning R/A
Rooms
Basement Entrance Walkout
Basement Climate Controlled, Daylight, Finished, Full, Stairs - Interior, Storage Space, Sump Pump, Walkout, Interior Access
Interior
Interior Features Central Vacuum, Blinds, Cathedral Ceiling, Ceiling Fan, Fireplace - Gas, Hearth, Kitchen/Dining, Primary BR w/ BA, Natural Light, Skylight, Storage - Indoor
Heating Gas - LP/Bottle
Cooling None
Flooring Carpet, Laminate, Vinyl
Equipment Radon Mitigation, Smoke Detectr-HrdWrdw/Bat
Exterior
Exterior Feature Vinyl Siding
Garage Description Driveway, Parking Spaces 6+
Utilities Available Cable - Available, High Speed Intrnt -Avail
Roof Type Shingle - Asphalt
Building
Lot Description Country Setting, Landscaped, Level, Wooded
Story 1
Foundation Poured Concrete
Sewer Concrete, Leach Field, Private, Septic
Water Drilled Well, Private
Construction Status Existing
Schools
Elementary Schools Swasey Central School
Middle Schools Cooperative Middle School
High Schools Exeter High School
School District Brentwood
Read Less Info
Want to know what your home might be worth? Contact us for a FREE valuation!

Our team is ready to help you sell your home for the highest possible price ASAP


"My job is to find and attract mastery-based agents to the office, protect the culture, and make sure everyone is happy! "


