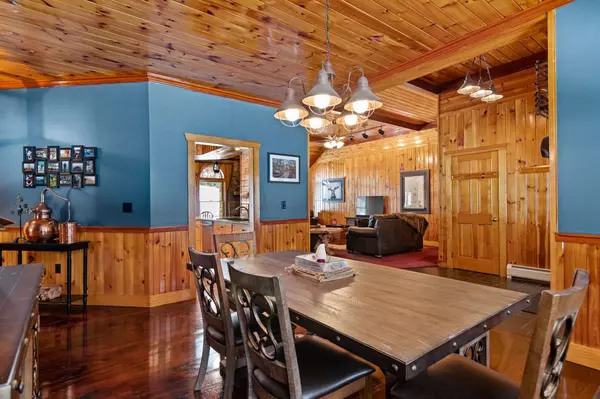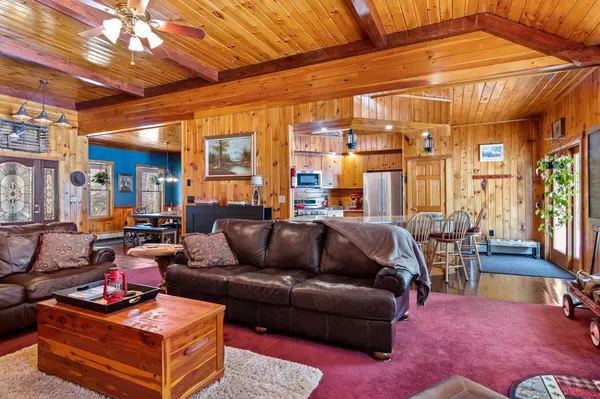Bought with Roxanne Parisi-Graves • RE/MAX Synergy
$440,000
$439,900
For more information regarding the value of a property, please contact us for a free consultation.
3 Beds
3 Baths
2,613 SqFt
SOLD DATE : 06/29/2021
Key Details
Sold Price $440,000
Property Type Single Family Home
Sub Type Single Family
Listing Status Sold
Purchase Type For Sale
Square Footage 2,613 sqft
Price per Sqft $168
MLS Listing ID 4850116
Sold Date 06/29/21
Style Ranch
Bedrooms 3
Full Baths 2
Half Baths 1
Construction Status Existing
Year Built 2001
Annual Tax Amount $6,234
Tax Year 2020
Lot Size 3.010 Acres
Acres 3.01
Property Description
Incredible opportunity to own this immaculate 2001 built Contemporary Ranch! TRUE ONE LEVEL LIVING - Everything Easily Accessible including your first floor Master, full master bath and dedicated laundry room! Natural woodwork and 11' ceilings welcome you as you open the front door and it becomes apparent no expense was spared in the creation of this very private country oasis. Slate & Hardwood floors separate foyer from formal Dining, while wooden wainscoting dresses the occasion and a relaxed yet top of the line country kitchen complete with a breakfast bar rounds off this beautifully designed home. The property features a Farmer's porch, also a HUGE back deck perfect for entertaining, enough parking to host the town of Sanbornton's annual Super Bowl Party and a large living room with a custom fieldstone fireplace & Chimney. But don't miss the finished space downstairs with an office, half bath, plenty of storage, and currently a home gym set-up fit for the Magazines! All of this situated on a large but low maintenance lot on a quiet, virtually no traffic, peaceful road in one of Sanbornton's rural areas... completely move in ready! Less than a mile from Interstate 93 for the commuter, Not 7 Minutes to the Tanger Outlets in Tilton and ONLY 22 minutes drive in to all that beautiful downtown Concord has to offer! This one will not last long!
Location
State NH
County Nh-belknap
Area Nh-Belknap
Zoning GENERA
Rooms
Basement Entrance Interior
Basement Finished, Full, Storage Space
Interior
Interior Features Cathedral Ceiling, Dining Area, Fireplace - Wood, Kitchen Island, Kitchen/Living, Primary BR w/ BA, Natural Light, Natural Woodwork, Storage - Indoor, Walk-in Closet, Laundry - 1st Floor
Heating Gas - LP/Bottle
Cooling None
Flooring Carpet, Slate/Stone, Tile, Wood
Exterior
Exterior Feature Vinyl Siding
Garage Attached
Garage Spaces 2.0
Garage Description Parking Spaces 6+
Utilities Available High Speed Intrnt -Avail
Roof Type Shingle - Asphalt
Building
Lot Description Country Setting, Secluded, Trail/Near Trail, Wooded
Story 1
Foundation Concrete
Sewer Private
Water Drilled Well
Construction Status Existing
Schools
Elementary Schools Sanbornton Central School
Middle Schools Winnisquam Regional Middle Sch
High Schools Winnisquam Regional High Sch
School District Winnisquam Regional
Read Less Info
Want to know what your home might be worth? Contact us for a FREE valuation!

Our team is ready to help you sell your home for the highest possible price ASAP


"My job is to find and attract mastery-based agents to the office, protect the culture, and make sure everyone is happy! "






