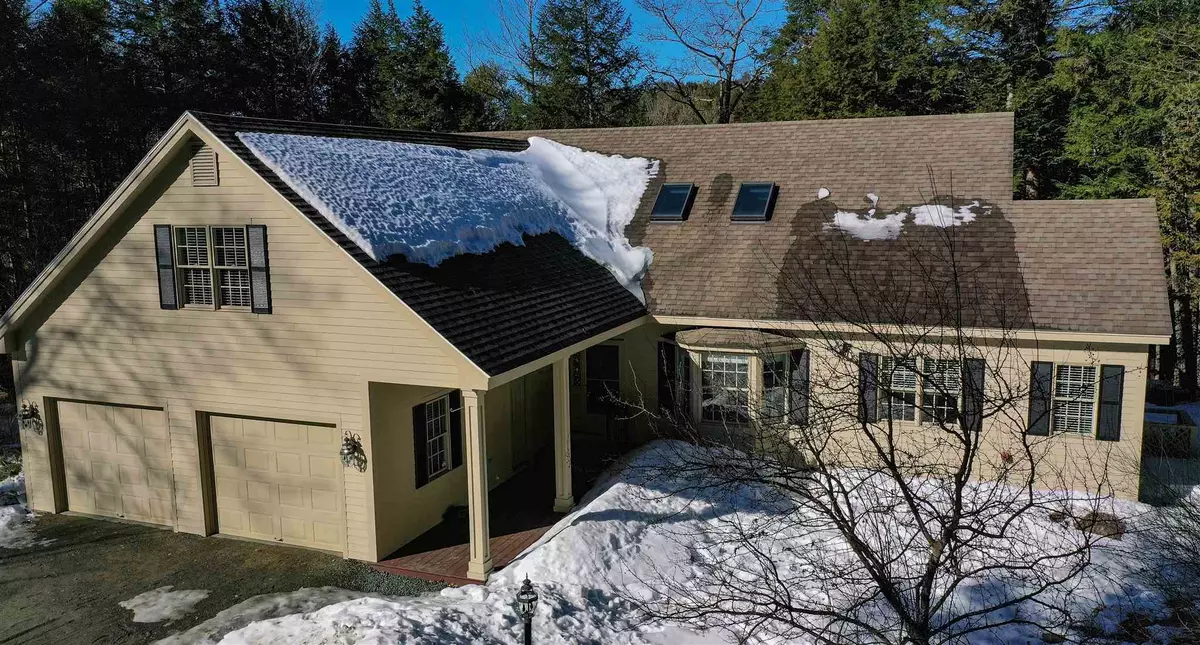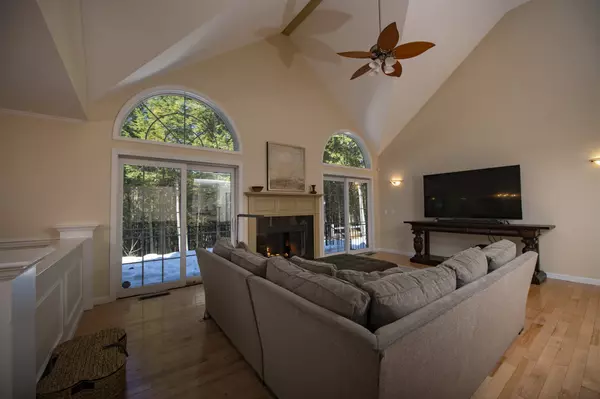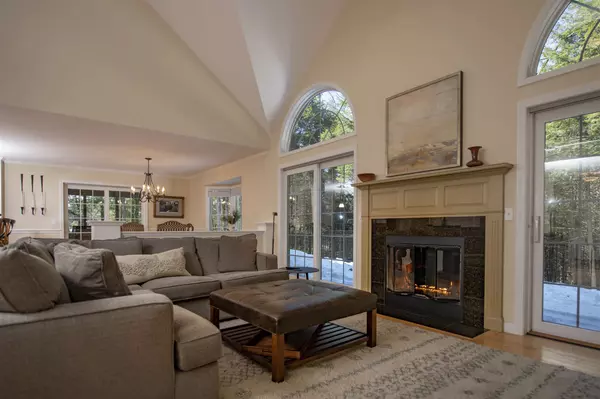Bought with Doug Mosle • Doug Mosle Real Estate
$805,000
$815,000
1.2%For more information regarding the value of a property, please contact us for a free consultation.
3 Beds
3 Baths
3,200 SqFt
SOLD DATE : 06/25/2021
Key Details
Sold Price $805,000
Property Type Single Family Home
Sub Type Single Family
Listing Status Sold
Purchase Type For Sale
Square Footage 3,200 sqft
Price per Sqft $251
Subdivision Qlla
MLS Listing ID 4851144
Sold Date 06/25/21
Style Contemporary
Bedrooms 3
Full Baths 2
Three Quarter Bath 1
Construction Status Existing
Year Built 2004
Annual Tax Amount $14,190
Tax Year 2021
Lot Size 1.000 Acres
Acres 1.0
Property Description
Custom built executive four season home with excellent finishes. Immaculate home maintained with an eye to detail. Highly desirable location walking distance to village. Coveted open floor plan - living room with cathedral ceilings amplifies the natural light filling the main living space. Breakfast nook and dining room enter into beautiful screened porch. Large open-air deck and stone patio and fire pit. Master bedroom with huge walk-in closet and master bath on the first floor. Private office/media room suitable for working and learning virtually. Comfortable loft area leading to two bedrooms, bath, and large bonus room well suited for a game room (current configuration), studio, office, or fourth bedroom. Beautifully landscaped yard with wonderful plantings. Large open walk out basement suitable for additional finished space. Additional features: large finished two car garage; wine cooler; full house security system; prewired for outdoor power generator. A comfortable and enjoyable property.
Location
State VT
County Vt-windsor
Area Vt-Windsor
Zoning QMP
Rooms
Basement Entrance Interior
Basement Concrete, Daylight, Full, Unfinished, Walkout
Interior
Interior Features Cathedral Ceiling, Ceiling Fan, Fireplace - Gas, Fireplaces - 1, Primary BR w/ BA, Walk-in Closet, Laundry - 1st Floor
Heating Gas - LP/Bottle
Cooling Central AC
Flooring Carpet, Hardwood, Tile
Exterior
Exterior Feature Clapboard
Garage Attached
Garage Spaces 2.0
Utilities Available Internet - Cable
Amenities Available Club House, Exercise Facility, Recreation Facility, Golf Course, Pool - In-Ground, Pool - Indoor, Tennis Court, Locker Rooms
Roof Type Shingle - Asphalt
Building
Lot Description Landscaped, Level, Sloping
Story 2
Foundation Concrete
Sewer Public
Water Drilled Well
Construction Status Existing
Schools
School District Hartford School District
Read Less Info
Want to know what your home might be worth? Contact us for a FREE valuation!

Our team is ready to help you sell your home for the highest possible price ASAP


"My job is to find and attract mastery-based agents to the office, protect the culture, and make sure everyone is happy! "






