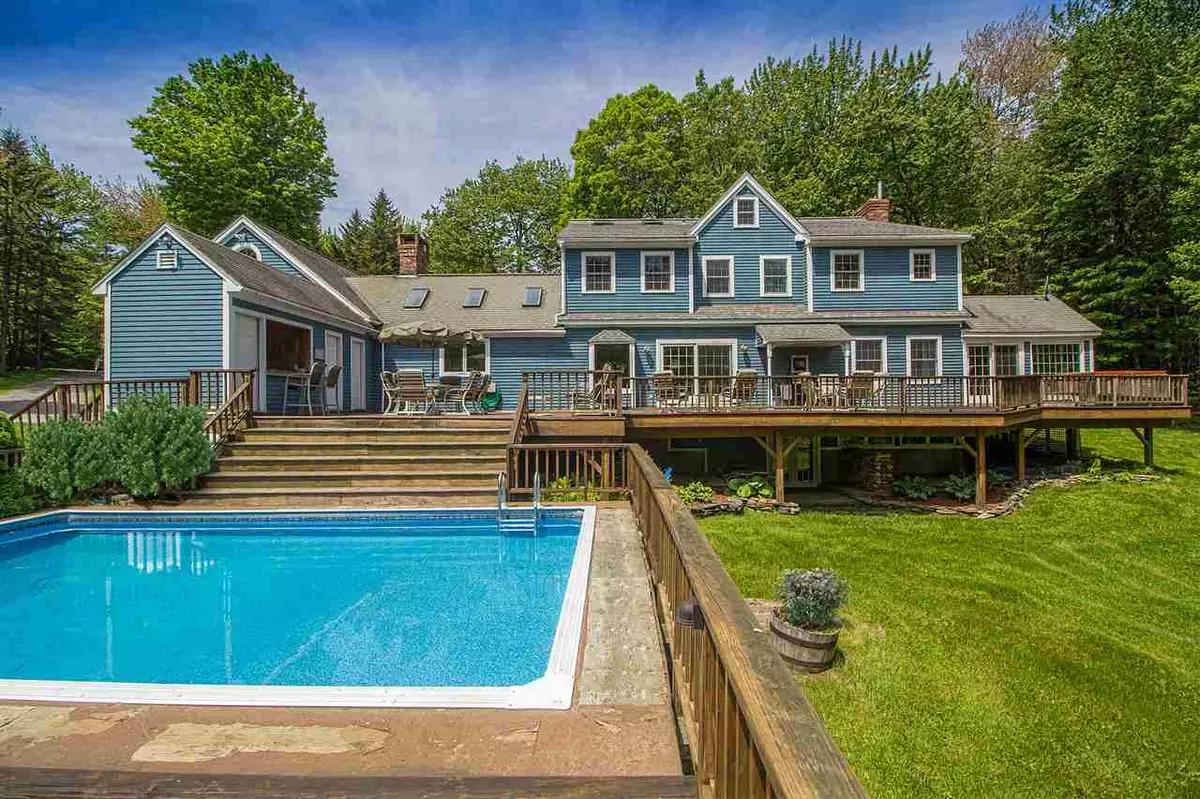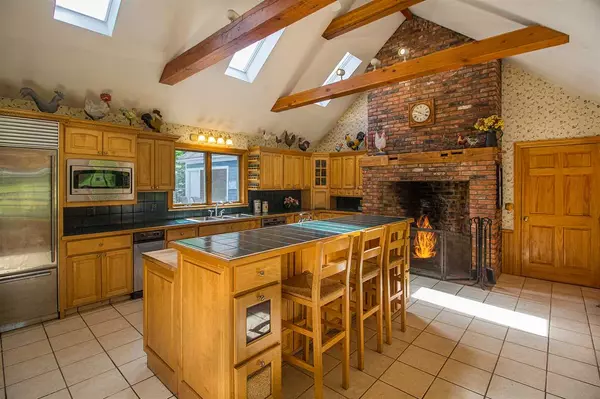Bought with Jessica Bentz • Four Seasons Sotheby's Int'l Realty
$625,000
$649,900
3.8%For more information regarding the value of a property, please contact us for a free consultation.
4 Beds
4 Baths
4,488 SqFt
SOLD DATE : 06/25/2021
Key Details
Sold Price $625,000
Property Type Single Family Home
Sub Type Single Family
Listing Status Sold
Purchase Type For Sale
Square Footage 4,488 sqft
Price per Sqft $139
MLS Listing ID 4811438
Sold Date 06/25/21
Style Colonial
Bedrooms 4
Full Baths 3
Half Baths 1
Construction Status Existing
Year Built 1992
Lot Size 25.000 Acres
Acres 25.0
Property Description
Experience the magic of Southern Vermont at this quintessential country estate on 25 acres. As you enter the property, pass by a beautiful 24'x48' building, currently being used as a workshop. Continue to a gorgeous barn with horse stalls and padock situated across from the primary residence. The gracious home, warm and inviting is ideal for large scale entertaining or intimate gatherings featuring gourmet kitchen with large island and magnificent wood-burning fireplace. Relax by the warm gas fireplace in the adjacent cozy den and dining area or celebrate in the large, light-filled elegant formal dining room overlooking a lovely covered front porch. A formal living room, spacious office and sunny enclosed porch finish off the first level. Step out to the huge deck that leads to a pool with a room for changing and a fully-equipped kitchen cabana for outdoor parties. Four second floor bedrooms include a master suite with a wood-burning fireplace and luxurious bathroom providing a private oasis and a comfortable place to unwind. Escape to the finished third level to enjoy a book or movie. Lower level includes a comfortable family room with soapstone wood stove and bar area which is equipped as a second kitchen. And there is a full bath and plenty of sleeping area in the three other rooms for all of your guests to enjoy. Above the two-car heated garage is a bonus room, currently being used as a home gym. Plenty of area in workshop and barn to rent out storage space.
Location
State VT
County Vt-windham
Area Vt-Windham
Zoning Residential
Rooms
Basement Entrance Walkout
Basement Finished
Interior
Interior Features Attic, Bar, Cedar Closet, Ceiling Fan, Dining Area, Fireplace - Gas, Fireplace - Wood, Fireplaces - 3+, Hot Tub, Kitchen Island, Kitchen/Dining, Laundry Hook-ups, Primary BR w/ BA, Sauna, Security, Soaking Tub, Walk-in Closet, Wet Bar, Laundry - 2nd Floor
Heating Oil
Cooling None
Flooring Carpet, Ceramic Tile, Hardwood
Equipment Security System, Smoke Detector
Exterior
Exterior Feature Wood Siding
Garage Attached
Garage Spaces 2.0
Utilities Available Telephone At Site
Roof Type Shingle - Asphalt
Building
Lot Description Secluded, Wooded
Story 2
Foundation Concrete
Sewer Septic
Water Drilled Well
Construction Status Existing
Read Less Info
Want to know what your home might be worth? Contact us for a FREE valuation!

Our team is ready to help you sell your home for the highest possible price ASAP


"My job is to find and attract mastery-based agents to the office, protect the culture, and make sure everyone is happy! "






