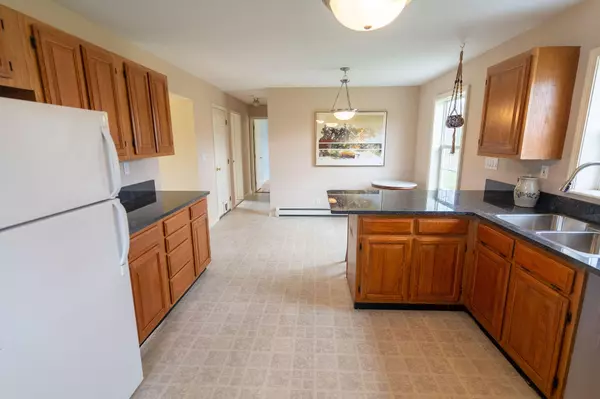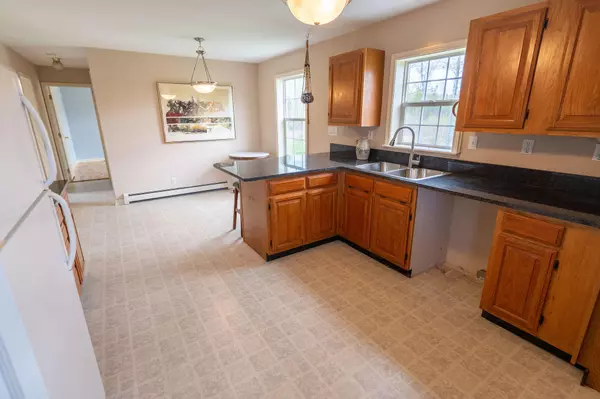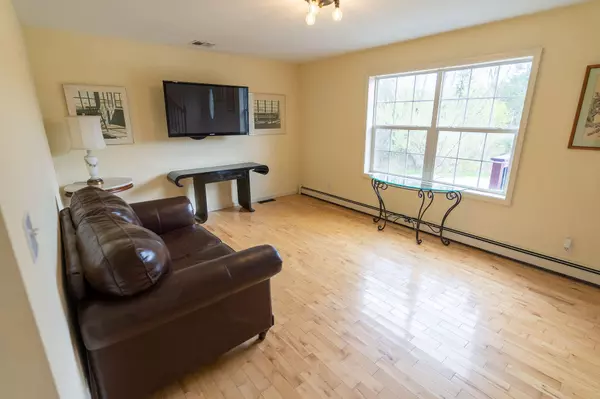Bought with Fontaine Family-The Real Estate Leader
$355,000
$339,000
4.7%For more information regarding the value of a property, please contact us for a free consultation.
4 Beds
1 Bath
1,380 SqFt
SOLD DATE : 06/25/2021
Key Details
Sold Price $355,000
Property Type Residential
Sub Type Single Family Residence
Listing Status Sold
Square Footage 1,380 sqft
MLS Listing ID 1492412
Sold Date 06/25/21
Style Cape,New Englander,Other Style
Bedrooms 4
Full Baths 1
HOA Y/N No
Abv Grd Liv Area 1,380
Originating Board Maine Listings
Year Built 2000
Annual Tax Amount $3,319
Tax Year 2020
Lot Size 4.000 Acres
Acres 4.0
Property Description
Picturesque classic cape nestled on 4 acres at the end of its own private road. Very tranquil and serene setting, with direct access to snowmobile and ATV trails. This 4 bedroom home has a large front deck capturing hours of sunshine and a rear patio for more relaxation. On the main level, the home offers an eat-in kitchen with new granite counter tops and peninsula and a $4,000 allowance for new appliances. The living room has wood flooring, double windows, and features a hookup for wood stove or fireplace. Generous first floor master has double windows and 2 large closets with mirrored doors. The second first floor bedroom has wood flooring and double windows. Updated first floor full bath with deep shower/tub. Second floor has 2 more bedrooms with new carpeting, and has a large landing that could be used for office space or study space for remote learning. Room for additional bath in walk-in closet. Pull down staircase to the attic provides convenient dry storage. Full basement with high ceiling and bulkhead for exterior access. New state of the art propane FHW heating system with on demand hot water. Propane ''wood stove'' for back up and 200 amp service that is also wired for generator if needed. New roof shingles with warranty. Plenty of space for addition and/or garage. Whole house fan cooling system. Move-in condition. Additional 9 acres available.
Location
State ME
County Androscoggin
Zoning RES
Direction from Auburn: So Main, Pownal Rd, continue to Auburn Pownal Rd, L on Rivers Dr. from Portland: I-95 N exit 64 Gray, take Gray Rd continue ME 115E, Depot Rd, L on ME 231N, R on Freeport Rd, to Allen Rd, R on Fickett, Lawrence to Auburn Pownal to R onRive
Rooms
Basement Full, Exterior Entry, Bulkhead, Interior Entry, Unfinished
Master Bedroom First
Bedroom 2 First
Bedroom 3 Second
Bedroom 4 Second
Living Room First
Dining Room First
Kitchen First
Interior
Interior Features 1st Floor Bedroom, Attic, Bathtub
Heating Multi-Zones, Hot Water, Baseboard
Cooling Other
Fireplace No
Appliance Refrigerator
Laundry Washer Hookup
Exterior
Garage 1 - 4 Spaces, Gravel, Off Street
Waterfront No
View Y/N Yes
View Fields, Trees/Woods
Roof Type Pitched,Shingle
Porch Deck, Porch
Road Frontage Private
Parking Type 1 - 4 Spaces, Gravel, Off Street
Garage No
Building
Lot Description Wooded, Pasture, Near Golf Course, Near Public Beach, Near Shopping, Near Town, Rural
Foundation Concrete Perimeter
Sewer Private Sewer, Septic Existing on Site
Water Private, Well
Architectural Style Cape, New Englander, Other Style
Structure Type Vinyl Siding,Modular,Wood Frame
Schools
School District Rsu 05
Others
Restrictions Unknown
Energy Description Propane
Financing Conventional Insured
Read Less Info
Want to know what your home might be worth? Contact us for a FREE valuation!

Our team is ready to help you sell your home for the highest possible price ASAP


"My job is to find and attract mastery-based agents to the office, protect the culture, and make sure everyone is happy! "






