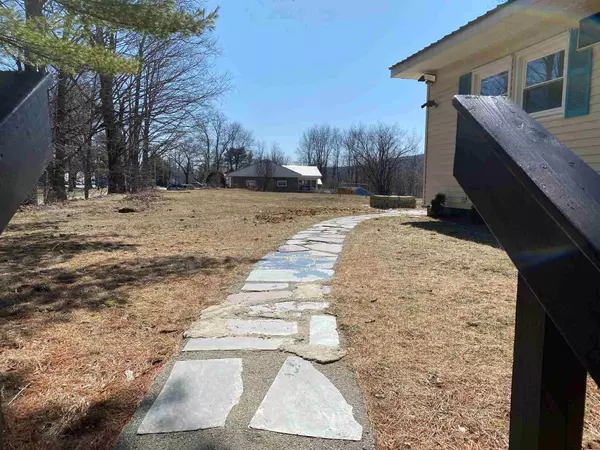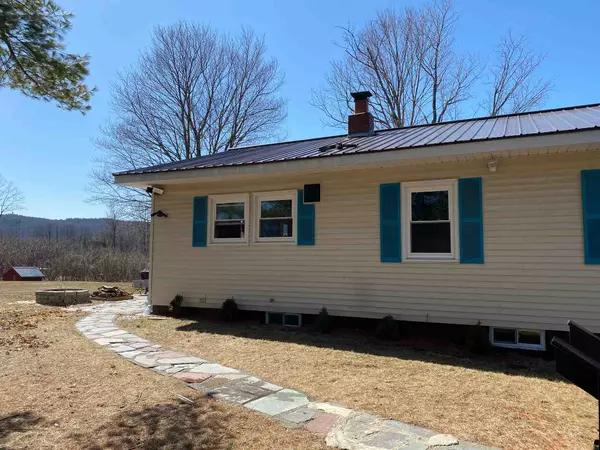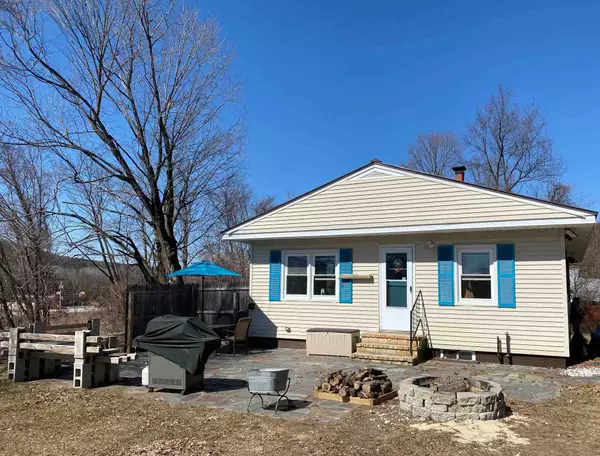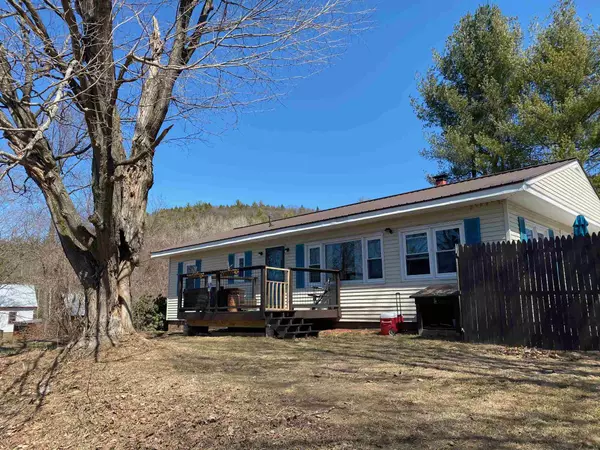Bought with Megan Manley • North New England Real Estate Group
$210,000
$200,000
5.0%For more information regarding the value of a property, please contact us for a free consultation.
3 Beds
2 Baths
1,248 SqFt
SOLD DATE : 06/24/2021
Key Details
Sold Price $210,000
Property Type Single Family Home
Sub Type Single Family
Listing Status Sold
Purchase Type For Sale
Square Footage 1,248 sqft
Price per Sqft $168
MLS Listing ID 4853332
Sold Date 06/24/21
Style Ranch
Bedrooms 3
Full Baths 1
Three Quarter Bath 1
Construction Status Existing
Year Built 1958
Annual Tax Amount $4,116
Tax Year 2019
Lot Size 1.760 Acres
Acres 1.76
Property Description
Check out this updated 1950’s ranch style home. This wonderful home features 3 bedrooms and 1 ¾ baths which includes a Master Suite. Since 2015 upgrades include a new kitchen, windows and metal roof, along with the creation of the Master Suite. Additional improvements include: A new boiler, oil tank, newer hot water heater and partially finished basement. Exterior upgrades include a new retaining wall, motion sensitive lighting and deck (2020) on the front side of the house. The 1.76-acre lot is perfect for outside living and entertaining. Enjoy the slate patio, fire pit and deck with both areas providing ample exterior seating. When taking in the outdoors you are close to nature. Wildlife sightings of hawks, eagles, cardinals, woodpeckers and numerous others are a regular event. A marina and boat launches are within one mile giving access to the Connecticut River which is .25 miles from the front door. This wonderful home is convenient for winter time activities include hiking, snowmobiling on local trails along with skiing at Mt. Snow (only 30 minutes away). The size of the lot permits the addition of another building with town approval. The lot could be subdivided for a secondary use with a variance granted by the town. Showings begin on April 2, 2021 Open House Saturday April 3, 2021 11:00 AM to 3:00 PM. Offers due by 12 noon 4/5/21.
Location
State NH
County Nh-cheshire
Area Nh-Cheshire
Zoning RC
Body of Water River
Rooms
Basement Entrance Walkout
Basement Concrete Floor, Insulated, Partially Finished, Stairs - Interior, Storage Space, Walkout, Stairs - Basement
Interior
Interior Features Dining Area, Draperies, Kitchen/Dining, Primary BR w/ BA, Natural Light, Storage - Indoor, Walk-in Closet, Laundry - Basement
Heating Oil
Cooling None
Flooring Carpet, Concrete, Hardwood, Laminate, Vinyl, Wood
Equipment Security System
Exterior
Exterior Feature Block, Glass, Vinyl Siding, Wood
Garage Under
Garage Spaces 1.0
Garage Description Driveway, Garage, On-Site, Parking Spaces 4, Paved, Under, Covered
Utilities Available Phone, Cable, Internet - Cable
Waterfront No
Waterfront Description Yes
View Y/N Yes
Water Access Desc No
View Yes
Roof Type Metal
Building
Lot Description Landscaped, Level, Sloping, Water View, Wooded
Story 1
Foundation Block, Concrete
Sewer Septic
Water Public
Construction Status Existing
Schools
Elementary Schools Hinsdale Elementary
Middle Schools Hinsdale Junior Hs
High Schools Hinsdale Sr. High School
School District Hinsdale School District
Read Less Info
Want to know what your home might be worth? Contact us for a FREE valuation!

Our team is ready to help you sell your home for the highest possible price ASAP


"My job is to find and attract mastery-based agents to the office, protect the culture, and make sure everyone is happy! "






