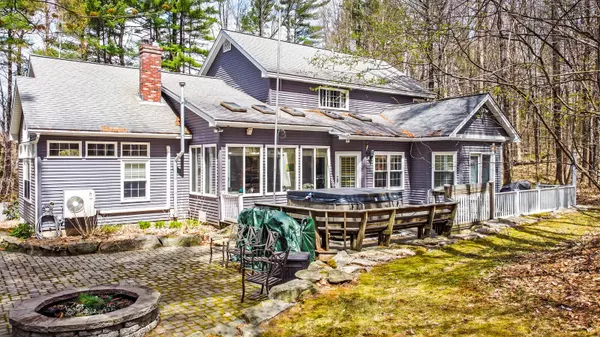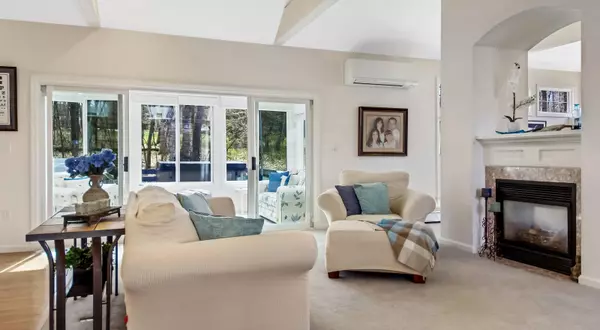Bought with Realty of Maine
$450,000
$449,000
0.2%For more information regarding the value of a property, please contact us for a free consultation.
3 Beds
3 Baths
3,330 SqFt
SOLD DATE : 06/23/2021
Key Details
Sold Price $450,000
Property Type Residential
Sub Type Single Family Residence
Listing Status Sold
Square Footage 3,330 sqft
Subdivision Libby Hill North
MLS Listing ID 1489484
Sold Date 06/23/21
Style Contemporary,Cape
Bedrooms 3
Full Baths 2
Half Baths 1
HOA Fees $12/ann
HOA Y/N Yes
Abv Grd Liv Area 2,940
Originating Board Maine Listings
Year Built 1997
Annual Tax Amount $5,714
Tax Year 2020
Lot Size 0.960 Acres
Acres 0.96
Property Description
Gorgeous 3 Bedroom contemporary home with deeded access to Messalonskee Lake. Located in one of Oaklands finest neighborhoods, this home features high ceilings, oversized windows and a three season sun room. The open concept design is perfect for every day living and entertaining. Primary bedroom suite and laundry room located on the first floor. Bonus room in basement, loft and two bedrooms on the second floor. Attached two car garage, stand by generator and new HWBB boiler.
Available to be shown May 1.
Location
State ME
County Kennebec
Zoning residential
Direction From RT 23 in Oakand, turn onto Heritage Drive. Stay left on at the fork. 90 Heritage will be your second to last house on left. Up on hill.
Body of Water Messalonskee Lake
Rooms
Basement Full, Interior Entry
Primary Bedroom Level First
Bedroom 2 Second
Bedroom 3 Second
Living Room First
Dining Room First
Kitchen First
Interior
Interior Features Walk-in Closets, 1st Floor Primary Bedroom w/Bath, Attic, Shower
Heating Other, Multi-Zones, Hot Water, Heat Pump, Baseboard
Cooling Heat Pump
Fireplaces Number 1
Fireplace Yes
Appliance Washer, Refrigerator, Microwave, Gas Range, Dryer, Dishwasher
Laundry Laundry - 1st Floor, Main Level
Exterior
Garage 5 - 10 Spaces, Paved
Garage Spaces 2.0
Waterfront Yes
Waterfront Description Pond
View Y/N Yes
View Trees/Woods
Roof Type Shingle
Street Surface Paved
Porch Deck, Glass Enclosed, Patio
Parking Type 5 - 10 Spaces, Paved
Garage Yes
Building
Lot Description Rolling Slope, Wooded, Near Golf Course, Subdivided
Foundation Concrete Perimeter
Sewer Private Sewer, Septic Existing on Site
Water Private, Well
Architectural Style Contemporary, Cape
Structure Type Vinyl Siding,Wood Frame
Schools
School District Rsu 18
Others
HOA Fee Include 150.0
Restrictions Yes
Energy Description Gas Bottled
Financing Conventional
Read Less Info
Want to know what your home might be worth? Contact us for a FREE valuation!

Our team is ready to help you sell your home for the highest possible price ASAP


"My job is to find and attract mastery-based agents to the office, protect the culture, and make sure everyone is happy! "






