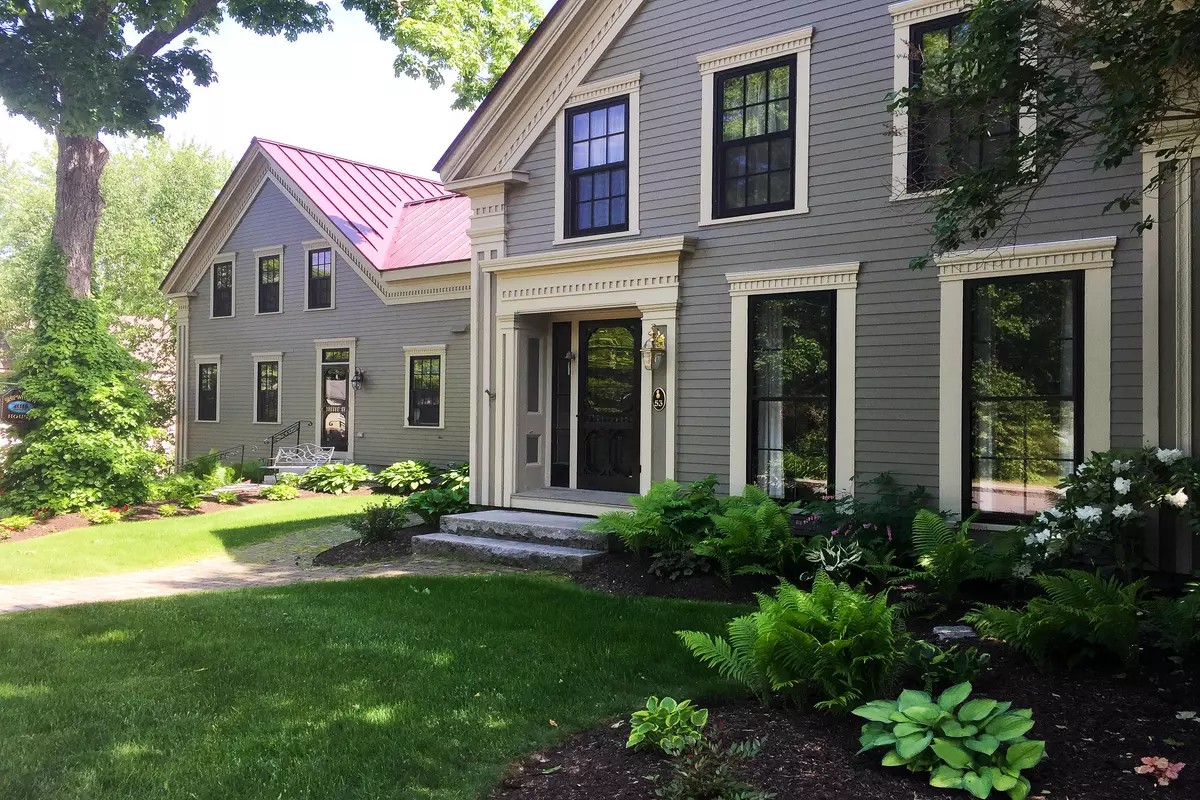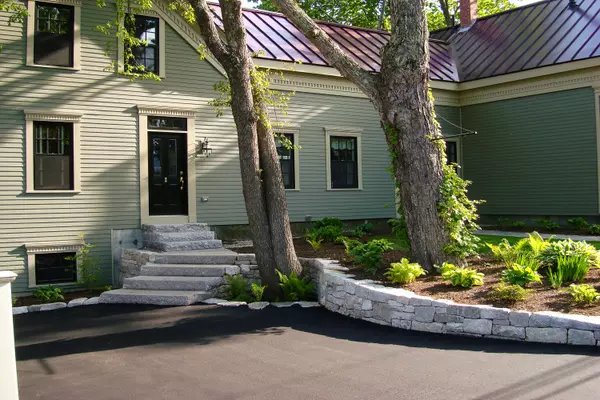Bought with William Raveis Real Estate
$768,000
$799,000
3.9%For more information regarding the value of a property, please contact us for a free consultation.
4 Beds
4 Baths
4,460 SqFt
SOLD DATE : 06/17/2021
Key Details
Sold Price $768,000
Property Type Residential
Sub Type Single Family Residence
Listing Status Sold
Square Footage 4,460 sqft
MLS Listing ID 1483638
Sold Date 06/17/21
Style Greek-Revival
Bedrooms 4
Full Baths 3
Half Baths 1
HOA Y/N No
Abv Grd Liv Area 4,230
Originating Board Maine Listings
Year Built 1850
Annual Tax Amount $5,707
Tax Year 2019
Lot Size 10,890 Sqft
Acres 0.25
Property Description
This elegant village home, just two blocks from downtown Damariscotta, boasts Greek-Revival period woodwork, original wide-plank pumpkin pine floors and 9' ceilings. The original Shipwright House of 1850 has been meticulously maintained and offers warmth and charm throughout. A formal living room features a soapstone-clad wood burning stove, custom window treatments and period light fixtures. A three story addition of 2009 features custom interior and exterior moldings and trims matching the original structure, a spacious family room with custom built-in gas fireplace and a first floor bedroom w/ full bath.
Enjoy cooking your favorite meals in this beautifully remodeled Chef's kitchen with leather-finish granite countertops, professional (dual fuel) Wolf 6 burner gas stove top and oven, designer cabinets and butler's pantry. Wonderful basement storage for wine enthusiasts.
This eleven room home also offers a a well-lit office space with built-ins for those needing to work remotely, an exercise room, a heated two car garage and adjoining workshop with raised insulated floor plus plenty of storage.
Property is professionally landscaped with stone retaining walls and a low maintenance Timber-Tech deck where you can offer outdoor entertaining.
A short walk to charming Damariscotta village lined with restaurants, coffee shops, theatre, library and local retailers...where everyone knows your name.
Location
State ME
County Lincoln
Zoning Residential
Rooms
Family Room Built-Ins, Gas Fireplace
Basement Walk-Out Access, Finished, Full, Interior Entry
Primary Bedroom Level Second
Master Bedroom First
Bedroom 2 Second
Bedroom 3 Second
Living Room First
Dining Room First Formal, Dining Area
Kitchen First Island, Pantry2, Eat-in Kitchen
Extra Room 1 14.0X16.0
Family Room First
Interior
Interior Features 1st Floor Bedroom, Attic, Bathtub, Other, Pantry, Primary Bedroom w/Bath
Heating Stove, Multi-Zones, Hot Water, Forced Air, Baseboard
Cooling A/C Units, Multi Units
Fireplaces Number 2
Fireplace Yes
Appliance Washer, Refrigerator, Microwave, Gas Range, Dryer, Disposal, Dishwasher
Laundry Built-Ins, Upper Level
Exterior
Exterior Feature Animal Containment System
Garage 5 - 10 Spaces, Paved, Garage Door Opener, Heated Garage, Off Street, Underground
Garage Spaces 2.0
Fence Fenced
Waterfront No
View Y/N No
Roof Type Metal
Street Surface Paved
Accessibility 32 - 36 Inch Doors
Porch Deck
Parking Type 5 - 10 Spaces, Paved, Garage Door Opener, Heated Garage, Off Street, Underground
Garage Yes
Building
Lot Description Level, Sidewalks, Landscaped, Intown, Near Shopping, Neighborhood
Foundation Stone, Concrete Perimeter
Sewer Public Sewer
Water Public
Architectural Style Greek-Revival
Structure Type Fiber Cement,Wood Frame
Others
Energy Description Propane, Wood
Financing Other
Read Less Info
Want to know what your home might be worth? Contact us for a FREE valuation!

Our team is ready to help you sell your home for the highest possible price ASAP


"My job is to find and attract mastery-based agents to the office, protect the culture, and make sure everyone is happy! "






