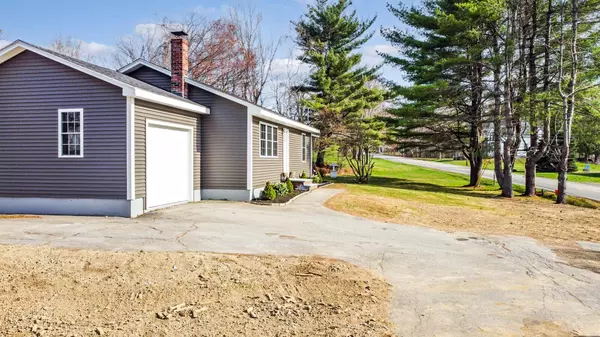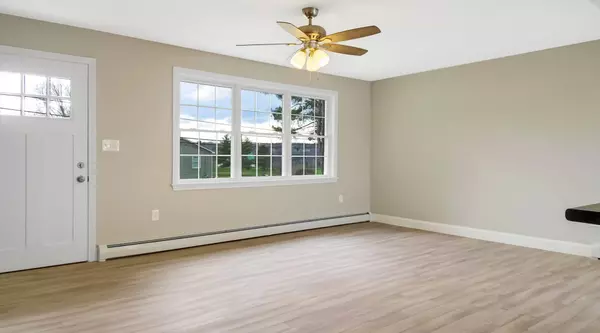Bought with Strategic Real Estate Services
$315,000
$299,000
5.4%For more information regarding the value of a property, please contact us for a free consultation.
3 Beds
2 Baths
1,368 SqFt
SOLD DATE : 06/11/2021
Key Details
Sold Price $315,000
Property Type Residential
Sub Type Single Family Residence
Listing Status Sold
Square Footage 1,368 sqft
MLS Listing ID 1488739
Sold Date 06/11/21
Style Ranch
Bedrooms 3
Full Baths 2
HOA Y/N No
Abv Grd Liv Area 1,368
Originating Board Maine Listings
Year Built 1960
Annual Tax Amount $1,696
Tax Year 2020
Lot Size 0.500 Acres
Acres 0.5
Property Description
3 bedroom, 2 full bathroom ranch located on quiet Cushnoc Road in Vassalboro. This inviting home was just completely renovated and updated by a local contractor known for quality craftsmanship. The comprehensive list of updates and improvements includes the following: new roof, new siding, new windows, new composite deck, new landscaping and hydro-seeded lawn, new septic tank and 3 bedroom leachfield, new on-demand propane boiler and baseboard registers, new garage door and opener, new flooring, new countertops, new cabinets, new appliances, new bathroom fixtures and vanities, updated plumbing and electrical, new light fixtures and ceiling fans, new sheet rock, and a fresh coat of interior paint. Add in the insulated/sheet rocked garage, the dedicated laundry room on the main level, and a large basement perfect for storage, this bright and efficient ranch really has it all!
Location
State ME
County Kennebec
Zoning Residential
Direction Traveling north on Riverside Drive/Rte. 201 from Augusta into Vassalboro, turn left onto Cushnoc Road. #71 will be on the right, signs are up!
Rooms
Basement Full, Not Applicable
Primary Bedroom Level First
Bedroom 2 First
Bedroom 3 First
Living Room First
Kitchen First Eat-in Kitchen
Interior
Interior Features 1st Floor Bedroom, One-Floor Living
Heating Hot Water, Direct Vent Furnace, Baseboard
Cooling None
Fireplace No
Appliance Refrigerator, Microwave, Electric Range, Dishwasher
Laundry Laundry - 1st Floor, Main Level
Exterior
Garage 1 - 4 Spaces, Paved, Garage Door Opener
Garage Spaces 1.0
Waterfront No
View Y/N No
Roof Type Shingle
Street Surface Paved
Accessibility 32 - 36 Inch Doors
Porch Deck
Parking Type 1 - 4 Spaces, Paved, Garage Door Opener
Garage Yes
Building
Lot Description Level, Near Turnpike/Interstate, Near Town
Foundation Concrete Perimeter
Sewer Private Sewer
Water Private
Architectural Style Ranch
Structure Type Vinyl Siding,Wood Frame
Others
Energy Description Propane
Financing Conventional
Read Less Info
Want to know what your home might be worth? Contact us for a FREE valuation!

Our team is ready to help you sell your home for the highest possible price ASAP


"My job is to find and attract mastery-based agents to the office, protect the culture, and make sure everyone is happy! "






