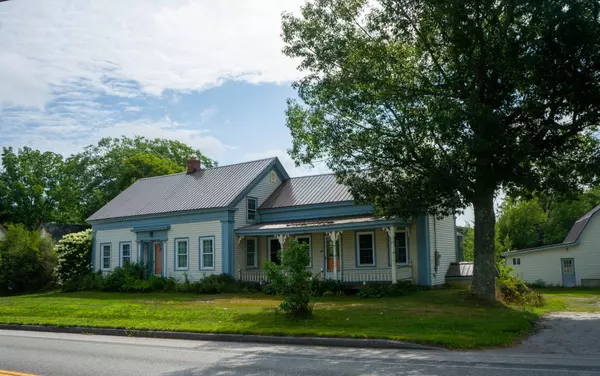Bought with ERA Dawson-Bradford Co.
$222,250
$219,000
1.5%For more information regarding the value of a property, please contact us for a free consultation.
5 Beds
3 Baths
3,084 SqFt
SOLD DATE : 06/15/2021
Key Details
Sold Price $222,250
Property Type Residential
Sub Type Single Family Residence
Listing Status Sold
Square Footage 3,084 sqft
MLS Listing ID 1465489
Sold Date 06/15/21
Style New Englander
Bedrooms 5
Full Baths 3
HOA Y/N No
Abv Grd Liv Area 3,084
Originating Board Maine Listings
Year Built 1900
Annual Tax Amount $3,135
Tax Year 19
Lot Size 1.500 Acres
Acres 1.5
Property Description
COUNTRY CHARM less than 10 minutes to Bangor. If you want a low mortgage payment then this property is for you. Main house has 2,200 square feet and two full baths; one on the first floor and one on the second floor. Big open kitchen and family room area with wood stove allows everyone to join the conversation, formal dining room, living room with propane heat stove and built ins. It has a metal roof for ease of maintenance, a sun room for loads of natural light, front porch, generous back yard with fenced area for pets, and a detached, completely separate, 2020 new apartment offering 816 sqft., Rinnai heater, two bedrooms and 1 full bath. There is an attached 624 sqft 2-car garage and 724 sqft above for storage. The detached apartment adds a great living or investment opportunity.
Property built approx. 1900 +/- with apartment conversion in 1986 +/-.
Septic design not found but seller thinks it's for a 3 bedrm house. Apartment has 2 bedrooms for total of 5 bedrooms.
Location
State ME
County Penobscot
Zoning Residential
Direction Traveling from Brewer into Orrington, continue straight through Snows Corner intersection. Continue for 7/10 of a mile. Property is on the left. Look for sign.
Rooms
Basement Brick/Mortar, Walk-Out Access, Full, Interior Entry, Unfinished
Master Bedroom Second 13.0X17.0
Bedroom 2 Second 23.0X14.0
Bedroom 3 23.0X14.0
Bedroom 4 Second 11.0X10.0
Living Room First 14.0X22.0
Kitchen First 28.0X14.0 Heat Stove7
Extra Room 1 8.0X6.0
Interior
Interior Features Walk-in Closets, 1st Floor Bedroom, Bathtub, In-Law Floorplan, One-Floor Living, Shower, Storage, Primary Bedroom w/Bath
Heating Hot Water, Baseboard, Hot Air
Cooling None
Fireplaces Number 1
Fireplace Yes
Appliance Washer, Refrigerator, Microwave, Electric Range, Dryer, Dishwasher, Cooktop
Laundry Laundry - 1st Floor, Main Level
Exterior
Garage 5 - 10 Spaces, Paved, On Site, Detached, Inside Entrance, Off Street, Storage, Tandem
Garage Spaces 2.0
Fence Fenced
Waterfront No
View Y/N Yes
View Fields
Roof Type Metal,Pitched
Street Surface Paved
Porch Porch
Parking Type 5 - 10 Spaces, Paved, On Site, Detached, Inside Entrance, Off Street, Storage, Tandem
Garage Yes
Building
Lot Description Open Lot, Landscaped, Near Turnpike/Interstate, Near Town, Rural
Foundation Stone, Concrete Perimeter, Brick/Mortar
Sewer Private Sewer, Septic Existing on Site
Water Private, Well
Architectural Style New Englander
Structure Type Wood Siding,Wood Frame
Schools
School District Orrington Public Schools
Others
Restrictions Unknown
Energy Description Propane, Oil
Financing FHA
Read Less Info
Want to know what your home might be worth? Contact us for a FREE valuation!

Our team is ready to help you sell your home for the highest possible price ASAP


"My job is to find and attract mastery-based agents to the office, protect the culture, and make sure everyone is happy! "






