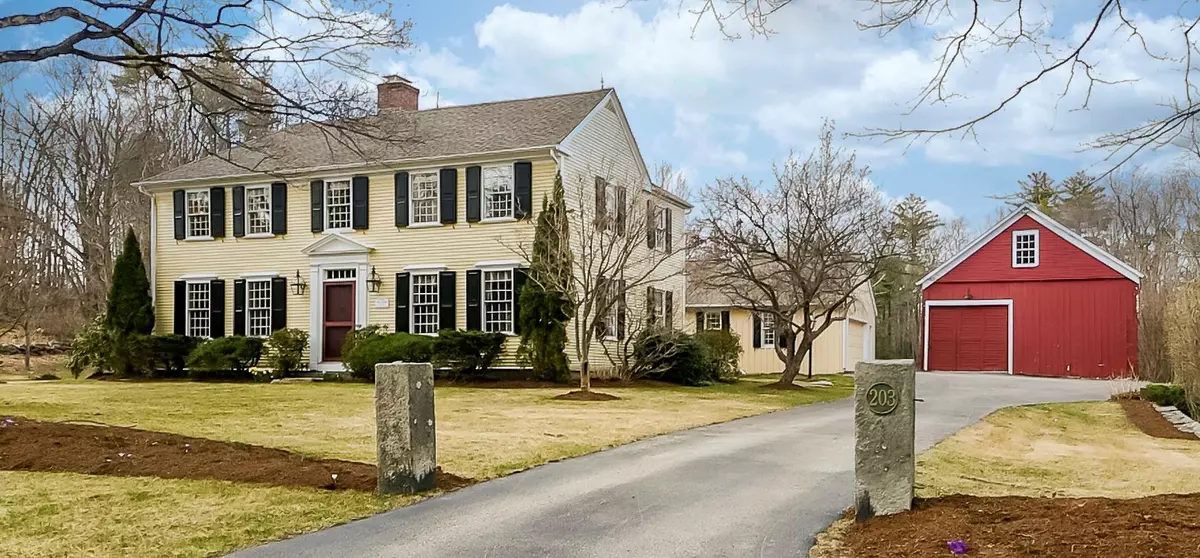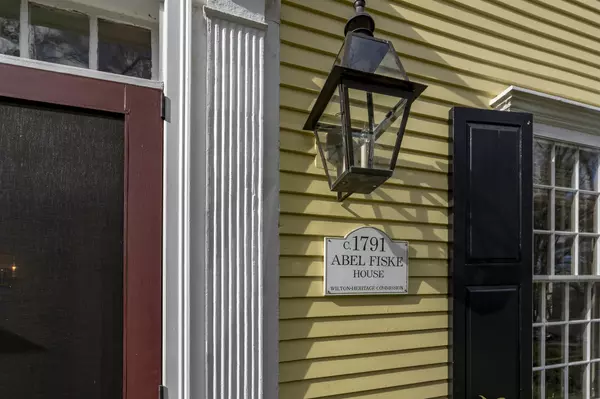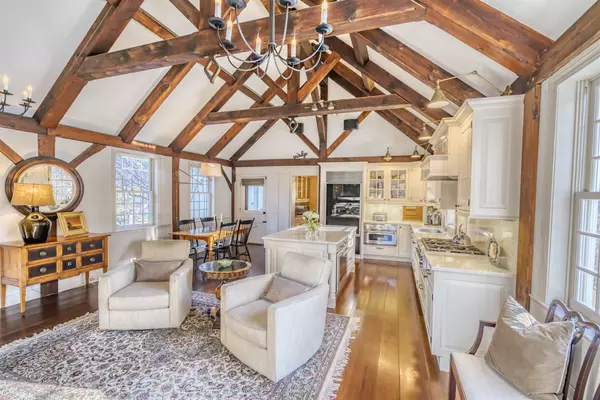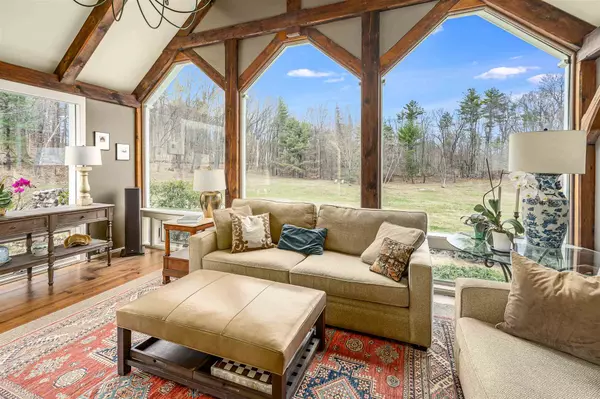Bought with Diane E Kelley • Porcupine Real Estate
$865,000
$850,000
1.8%For more information regarding the value of a property, please contact us for a free consultation.
4 Beds
4 Baths
3,748 SqFt
SOLD DATE : 06/11/2021
Key Details
Sold Price $865,000
Property Type Single Family Home
Sub Type Single Family
Listing Status Sold
Purchase Type For Sale
Square Footage 3,748 sqft
Price per Sqft $230
MLS Listing ID 4855857
Sold Date 06/11/21
Style Antique,Colonial
Bedrooms 4
Full Baths 1
Half Baths 1
Three Quarter Bath 2
Construction Status Existing
Year Built 1791
Annual Tax Amount $13,137
Tax Year 2020
Lot Size 3.100 Acres
Acres 3.1
Property Description
THOUGHTFULLY PRESERVED AND BEAUTIFULLY ENHANCED...A FEDERAL-STYLE HOME IN THE HEART OF WILTON CENTER! The perfect symphony of time-honored detail and modern amenities are blended in The Abel Fiske House, an historic home with an impressive recent addition. Prominently sited on park-like acreage, the home is flooded with natural light in its generously proportioned rooms. Distinctive harlequin floors and a handsome wood staircase welcome you. The window-filled library is lined with built-in bookshelves and exquisite millwork and across the hall the parlor enjoys warmth from one of three fireplaces. The dining room is perfectly sized for large gatherings and an adjacent butler’s pantry makes entertaining a breeze. The heart of the home is the state-of-the-art custom kitchen featuring soaring ceilings, quartzite countertops and island Thermador appliances...even a steam oven! Guests will relax by the fire in the keeping room or from a show stopping, sun-drenched family room where they’ll take in lovely panoramic views through floor to ceiling windows of the changing seasons. Outside, a native slate patio beckons you to enjoy balmy alfresco evenings as you survey ten continuously blooming legacy gardens. There’s a classic red barn to hold all of your toys and Andy’s Summer Playhouse and Garwin Falls are just a stroll away. With new HVAC systems, new roof and freshly painted exterior, there’s nothing to do but move in! ENJOY REFINED COUNTRY LIVING IN AN INCOMPARABLE TURNKEY HOME!
Location
State NH
County Nh-hillsborough
Area Nh-Hillsborough
Zoning RA
Rooms
Basement Entrance Interior
Basement Concrete Floor, Full
Interior
Interior Features Attic, Blinds, Cathedral Ceiling, Fireplace - Wood, Fireplaces - 3+, Kitchen Island, Kitchen/Dining, Kitchen/Family, Laundry Hook-ups, Lighting - LED, Living/Dining, Primary BR w/ BA, Natural Light, Natural Woodwork, Security, Storage - Indoor, Vaulted Ceiling, Walk-in Closet, Walk-in Pantry, Window Treatment, Programmable Thermostat, Laundry - 1st Floor
Heating Gas - LP/Bottle
Cooling Central AC, Multi Zone, Whole House Fan
Flooring Carpet, Ceramic Tile, Hardwood
Equipment CO Detector, Humidifier, Irrigation System, Security System, Smoke Detector, Smoke Detectr-Hard Wired, Smoke Detectr-HrdWrdw/Bat, Whole BldgVentilation, Stove-Wood
Exterior
Exterior Feature Cedar, Clapboard
Garage Attached
Garage Spaces 2.0
Garage Description Driveway, Garage, Off Street, Parking Spaces 1 - 10, Paved
Utilities Available Cable, Cable - At Site, Fiber Optic Internt Avail, Gas - LP/Bottle, High Speed Intrnt -AtSite, Internet - Cable, Internet - Fiber Optic
Roof Type Shingle - Architectural
Building
Lot Description Landscaped, Level, Rolling
Story 2
Foundation Concrete, Poured Concrete, Stone
Sewer Private, Septic
Water Drilled Well, Dug Well, On-Site Well Exists
Construction Status Existing
Schools
Elementary Schools Florence Rideout Elementary
Middle Schools Wilton-Lyndeboro Cooperative
High Schools Wilton-Lyndeboro Sr. High
School District Wilton-Lyndeborough
Read Less Info
Want to know what your home might be worth? Contact us for a FREE valuation!

Our team is ready to help you sell your home for the highest possible price ASAP


"My job is to find and attract mastery-based agents to the office, protect the culture, and make sure everyone is happy! "






