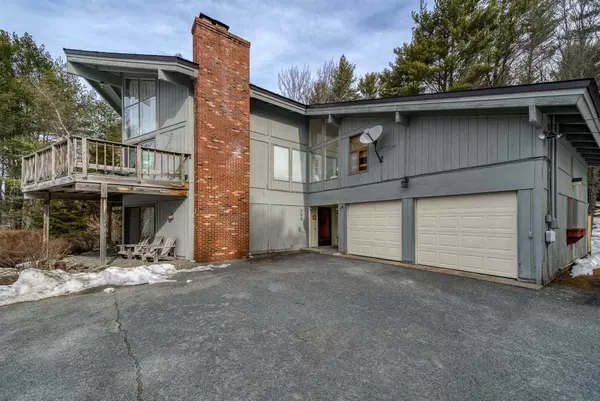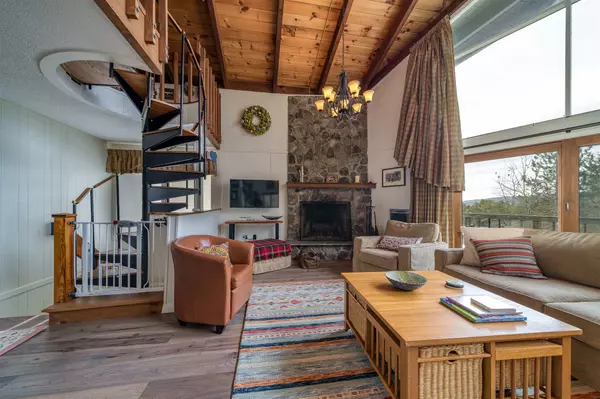Bought with Dail Frates • Snyder Donegan Real Estate Group
$625,000
$625,000
For more information regarding the value of a property, please contact us for a free consultation.
5 Beds
4 Baths
3,853 SqFt
SOLD DATE : 06/01/2021
Key Details
Sold Price $625,000
Property Type Single Family Home
Sub Type Single Family
Listing Status Sold
Purchase Type For Sale
Square Footage 3,853 sqft
Price per Sqft $162
Subdivision Qlla
MLS Listing ID 4851948
Sold Date 06/01/21
Style Contemporary,Modern Architecture
Bedrooms 5
Full Baths 2
Half Baths 1
Three Quarter Bath 1
Construction Status Existing
Year Built 1975
Annual Tax Amount $9,094
Tax Year 2020
Lot Size 1.060 Acres
Acres 1.06
Property Description
This spacious 5 bedroom home sits on just over an acre in an ideal location and is part of the QLLA. The house offers multi-level living with 2 bedrooms and a family room on the first floor and 3 bedrooms on the second. The second floor also boasts a large open kitchen and living room with wood burning fireplace. There are floor to ceiling windows allowing for an abundance of sunshine and lovely mountain views. Sliders open onto an oversized deck perfect for a morning coffee, relaxing in an adirondack, or enjoying a nice glass of wine. Around the corner from the kitchen is a window filled dining room that leads out to a covered porch and stairs to the back yard. The second floor also has a nice bar and sitting area nestled in among the bedrooms. Lastly, spiral stairs take you up to an amazing 840 sq. ft. loft and rec room offering plenty of hangout space for all ages. Outside, the yard is mostly open with some partial woods in the back. The property is part of a nice little neighborhood and is just a few minutes from the Quechee Club. Woodstock is 6 miles away and it is only 16 miles to Hanover. This is a perfect spot for a 2nd home getaway or primary residence.
Location
State VT
County Vt-windsor
Area Vt-Windsor
Zoning Res
Interior
Interior Features Bar, Blinds, Cathedral Ceiling, Ceiling Fan, Dining Area, Draperies, Fireplace - Wood, Fireplaces - 2, Kitchen/Living, Primary BR w/ BA, Natural Light, Sauna, Security, Laundry - 1st Floor
Heating Electric, Gas - LP/Bottle, Wood
Cooling Multi Zone, Mini Split
Flooring Carpet, Manufactured, Wood
Equipment Air Conditioner, Satellite Dish, Security System, Stove-Wood
Exterior
Exterior Feature Vertical, Wood
Garage Attached
Garage Spaces 2.0
Garage Description Driveway, Parking Spaces 4
Utilities Available Cable, Gas - LP/Bottle, Internet - Cable
Amenities Available Club House, Recreation Facility, Beach Access, Golf Course, Pool - In-Ground, Pool - Indoor, Sauna, Tennis Court, Locker Rooms
Roof Type Metal,Standing Seam
Building
Lot Description Landscaped, Level, Mountain View, Open, Slight, View
Story 1
Foundation Concrete
Sewer Public
Water Drilled Well, On-Site Well Exists, Private
Construction Status Existing
Schools
Elementary Schools Ottauquechee School
Middle Schools Hartford Memorial Middle
High Schools Hartford High School
School District Hartford School District
Read Less Info
Want to know what your home might be worth? Contact us for a FREE valuation!

Our team is ready to help you sell your home for the highest possible price ASAP


"My job is to find and attract mastery-based agents to the office, protect the culture, and make sure everyone is happy! "






