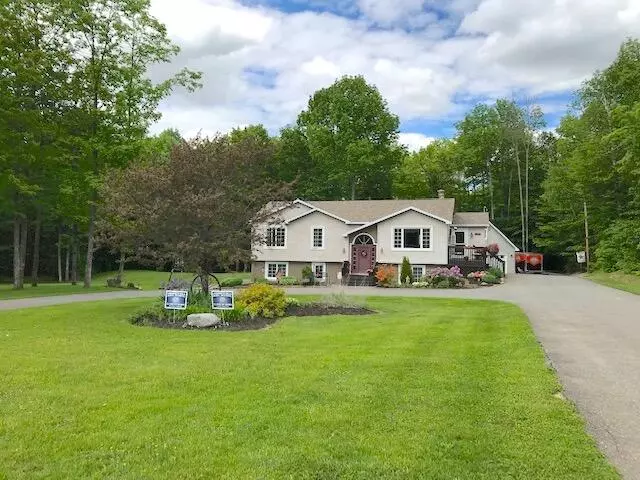Bought with RE/MAX North Realty
$277,500
$315,000
11.9%For more information regarding the value of a property, please contact us for a free consultation.
4 Beds
3 Baths
2,576 SqFt
SOLD DATE : 05/28/2021
Key Details
Sold Price $277,500
Property Type Residential
Sub Type Single Family Residence
Listing Status Sold
Square Footage 2,576 sqft
MLS Listing ID 1485118
Sold Date 05/28/21
Style Raised Ranch
Bedrooms 4
Full Baths 2
Half Baths 1
HOA Y/N No
Abv Grd Liv Area 1,400
Originating Board Maine Listings
Year Built 2001
Annual Tax Amount $3,258
Tax Year 2020
Lot Size 2.000 Acres
Acres 2.0
Property Description
Well, the saying in real estate is true, when looking for a house, it's location, location, location, and this place has that, for sure! Well there's a new saying, move in ready, privacy, lots of room, great yard, huge garage, in-law apartment, I guess that's a long saying, but this place has it all. Built in 2001, this 4 bedroom raised ranch home with 2 full bathrooms and 1 half bathroom sits on a nice 2 acre lot, just a few miles from downtown Presque Isle. Upon entry, you walk into a mudroom area that leads to a half bathroom, and then to a large, open concept kitchen and dining area. The appliances are newer stainless within the last couple years. Off the kitchen is a nice, open living room. Down the hall you will find a master suit with master bath and walk in closet. There is one more bedroom on the first floor as well. Downstairs is the in-law apartment with 2 more bedrooms and a kitchen and laundry area. Perfect if you need to move in the parents, or rent out the space for some extra income, or keep it for an amazing family area and playroom. The backyard is awesome for entertaining and enjoying the peace and quiet of country living. An extra storage shed in included for storing your summer/winter yard tools. A new dog fence was installed, along with a fire pit area with platform and gazebo and stone work 2019 Homes like this in Mapleton don't last long, don't miss out.
Location
State ME
County Aroostook
Zoning Residential
Rooms
Basement Daylight, Finished, Full, Interior Entry, Walk-Out Access
Primary Bedroom Level First
Master Bedroom Basement 12.0X14.0
Bedroom 2 Basement 12.0X12.0
Bedroom 3 First 14.0X13.0
Living Room First 14.0X13.0
Dining Room Dining Area
Kitchen First 28.0X13.0 Eat-in Kitchen
Interior
Interior Features Walk-in Closets, 1st Floor Bedroom, Bathtub, In-Law Floorplan, One-Floor Living, Storage
Heating Hot Water, Heat Pump, Baseboard
Cooling None, Heat Pump
Fireplace No
Appliance Refrigerator, Microwave, Electric Range, Dishwasher
Exterior
Garage Paved, Garage Door Opener, Detached, Storage
Garage Spaces 2.0
Fence Fenced
Waterfront No
View Y/N No
Roof Type Shingle
Street Surface Paved
Porch Deck
Parking Type Paved, Garage Door Opener, Detached, Storage
Garage Yes
Building
Lot Description Level, Open Lot, Landscaped, Wooded, Rural
Foundation Concrete Perimeter
Sewer Private Sewer, Septic Design Available, Septic Existing on Site
Water Private, Well
Architectural Style Raised Ranch
Structure Type Vinyl Siding,Modular
Others
Energy Description Oil, Electric
Financing Cash
Read Less Info
Want to know what your home might be worth? Contact us for a FREE valuation!

Our team is ready to help you sell your home for the highest possible price ASAP


"My job is to find and attract mastery-based agents to the office, protect the culture, and make sure everyone is happy! "






