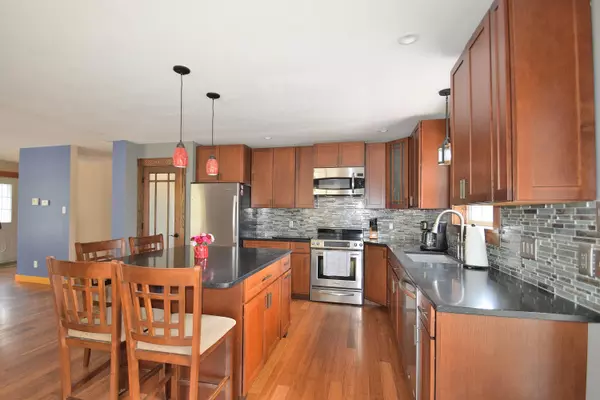Bought with Bean Group
$361,000
$299,000
20.7%For more information regarding the value of a property, please contact us for a free consultation.
3 Beds
2 Baths
2,441 SqFt
SOLD DATE : 05/27/2021
Key Details
Sold Price $361,000
Property Type Residential
Sub Type Single Family Residence
Listing Status Sold
Square Footage 2,441 sqft
MLS Listing ID 1488620
Sold Date 05/27/21
Style Ranch
Bedrooms 3
Full Baths 2
HOA Y/N No
Abv Grd Liv Area 1,395
Originating Board Maine Listings
Year Built 1999
Annual Tax Amount $3,647
Tax Year 2020
Lot Size 4.140 Acres
Acres 4.14
Property Description
Set back off the road this Ranch with wrap around porch and spacious rear deck is situated perfectly on 4.14 private acres. Open concept design offers a spacious updated kitchen with glass tile backsplash and large center island, perfect for entertaining family and friends. Principal bedroom with ensuite bath, 2 additional bedrooms along with another full bath completes the first floor. Family room with woodstove, game room and sitting room with custom bar complete the lower level. Laundry room is pre-plumbed for future bathroom. 20X24 2 Story Barn with lean-to is versatile for so many uses. Currently being used as a workshop offering power, cable and a mini refrigerator to hold refreshments. Conveniently located and just 1.4 miles to Pineland Farms market and outdoor activity center.
Location
State ME
County Cumberland
Zoning Rural/Historical
Direction Rt 231 Past Pineland Farms on Intervale Rd. 1148 is located on your right, 1st driveway after Dougherty Rd. (Mail box is labeled #1148 (sign not yet installed)
Rooms
Family Room Heat Stove Hookup, Heat Stove
Basement Walk-Out Access, Daylight, Finished, Full, Interior Entry
Primary Bedroom Level First
Bedroom 2 First
Bedroom 3 First
Living Room First
Dining Room First
Kitchen First Island, Pantry2
Family Room Basement
Interior
Interior Features 1st Floor Bedroom, 1st Floor Primary Bedroom w/Bath, Bathtub, One-Floor Living, Pantry
Heating Multi-Zones, Hot Water, Baseboard
Cooling None
Fireplace No
Appliance Washer, Refrigerator, Microwave, Electric Range, Dryer, Dishwasher
Laundry Washer Hookup
Exterior
Garage 5 - 10 Spaces, Gravel, On Site
Waterfront No
View Y/N Yes
View Trees/Woods
Roof Type Shingle
Street Surface Paved
Porch Deck, Porch
Parking Type 5 - 10 Spaces, Gravel, On Site
Garage No
Building
Lot Description Open Lot, Rolling Slope, Wooded, Rural
Foundation Concrete Perimeter
Sewer Private Sewer
Water Private
Architectural Style Ranch
Structure Type Vinyl Siding,Modular,Wood Frame
Others
Security Features Security System
Energy Description Wood, Oil
Financing Conventional
Read Less Info
Want to know what your home might be worth? Contact us for a FREE valuation!

Our team is ready to help you sell your home for the highest possible price ASAP


"My job is to find and attract mastery-based agents to the office, protect the culture, and make sure everyone is happy! "






