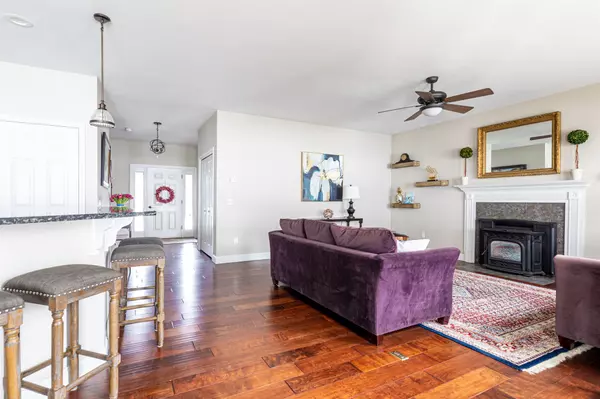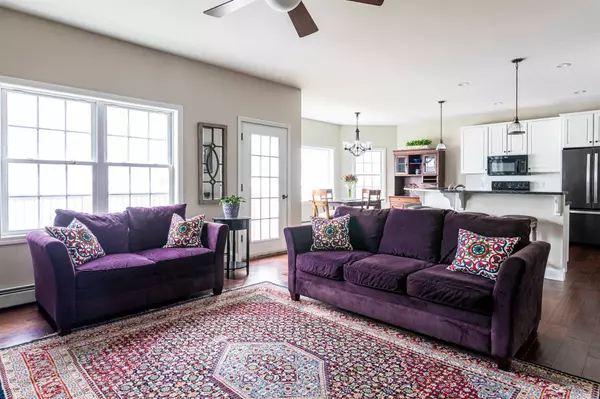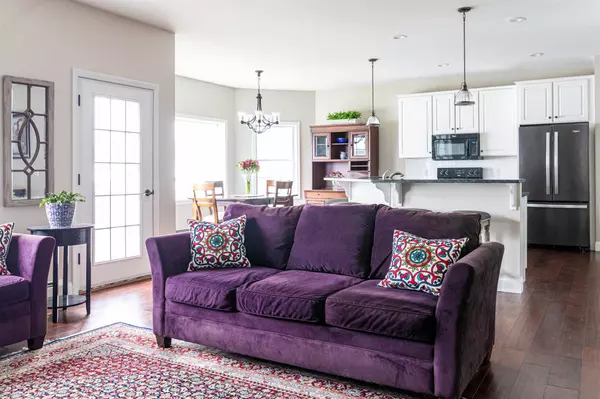Bought with Dana Valentine • Coldwell Banker Hickok and Boardman
$585,000
$574,900
1.8%For more information regarding the value of a property, please contact us for a free consultation.
4 Beds
4 Baths
2,927 SqFt
SOLD DATE : 05/21/2021
Key Details
Sold Price $585,000
Property Type Single Family Home
Sub Type Single Family
Listing Status Sold
Purchase Type For Sale
Square Footage 2,927 sqft
Price per Sqft $199
MLS Listing ID 4854832
Sold Date 05/21/21
Style Colonial
Bedrooms 4
Full Baths 2
Half Baths 2
Construction Status Existing
Year Built 2014
Annual Tax Amount $7,236
Tax Year 2020
Lot Size 0.380 Acres
Acres 0.38
Property Description
This home is centrally located in St. George and features three levels of living at the end of a cul-de sac backing up to open land. This energy efficient home, built in 2014, has an open first floor layout with the stylish kitchen overlooking the living room with hardwood floors and pellet stove. The kitchen itself has quartz countertops and stainless steel appliances, as well a breakfast bar and separate dining area. In addition to the open layout, the first floor also has an office, 1/2 bath and a mudroom with built-in bench just off the garage. The second floor features a large en suite master bedroom with vaulted ceiling, double vanity master bath and a walk-in closet. There are two traditional guest beds and a third guest bed that can double as a kids play area. The second floor also has a full guest bath. The walk-out lower level of the home features are a large living room with big windows providing a good amount of natural light. The lower level also has a partially finished 1/2 bath and an unfinished utility room providing ample amounts of storage. There is a large deck overlooking the rolling backyard and the adjacent open field giving the home a secluded feeling. The home is completed by a large two car garage. This home is located just a short distance to the amenities of Williston as well Interstate 89. It is also just a short drive to CVU and Rocky Ridge Golf Course. A great home in a great neighborhood that should not to be missed.
Location
State VT
County Vt-chittenden
Area Vt-Chittenden
Zoning residential
Rooms
Basement Entrance Interior
Basement Finished, Full
Interior
Interior Features Dining Area, Fireplace - Wood, Kitchen/Dining, Kitchen/Family, Kitchen/Living, Living/Dining, Primary BR w/ BA, Natural Light, Walk-in Closet
Heating Gas - LP/Bottle
Cooling None
Flooring Carpet, Hardwood, Tile
Exterior
Exterior Feature Vinyl
Garage Attached
Garage Spaces 2.0
Utilities Available Internet - Cable
Roof Type Shingle
Building
Lot Description Subdivision
Story 2
Foundation Concrete
Sewer Pumping Station, Septic
Water Drilled Well
Construction Status Existing
Schools
Elementary Schools Williston Central School
Middle Schools Williston Central School
High Schools Champlain Valley Uhsd #15
Read Less Info
Want to know what your home might be worth? Contact us for a FREE valuation!

Our team is ready to help you sell your home for the highest possible price ASAP


"My job is to find and attract mastery-based agents to the office, protect the culture, and make sure everyone is happy! "






