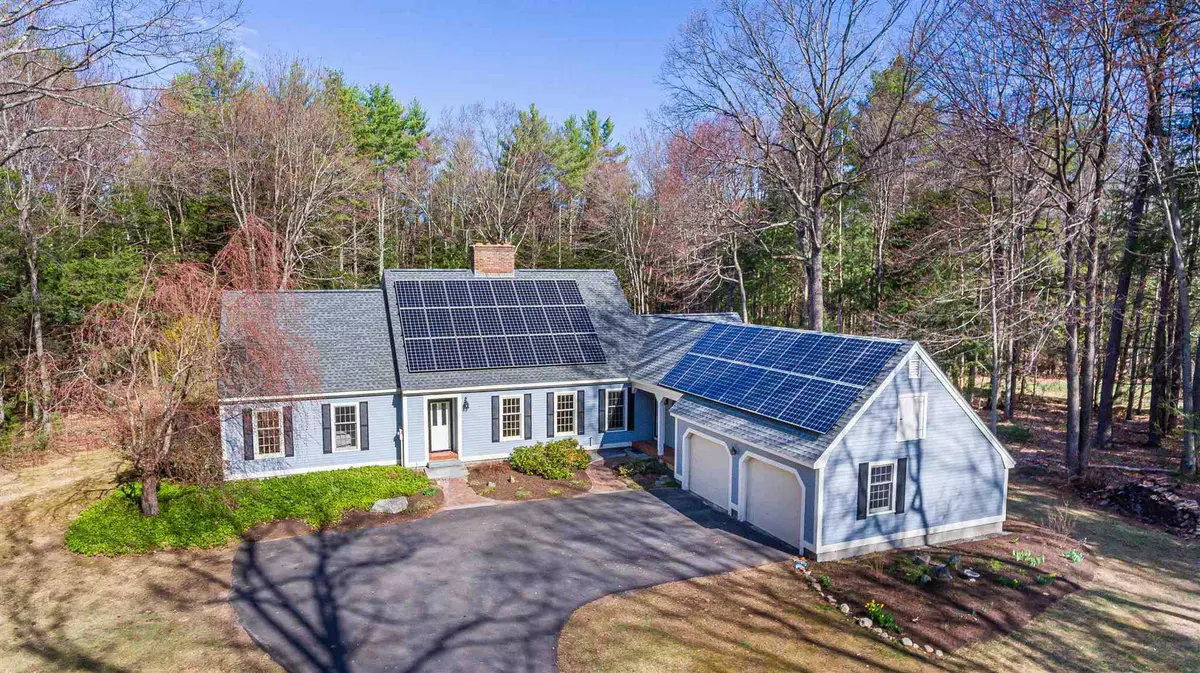Bought with Cammie Ferreras • BHHS Verani Bedford
$625,000
$625,000
For more information regarding the value of a property, please contact us for a free consultation.
4 Beds
3 Baths
3,933 SqFt
SOLD DATE : 05/21/2021
Key Details
Sold Price $625,000
Property Type Single Family Home
Sub Type Single Family
Listing Status Sold
Purchase Type For Sale
Square Footage 3,933 sqft
Price per Sqft $158
Subdivision Hopkins Green
MLS Listing ID 4856019
Sold Date 05/21/21
Style Cape
Bedrooms 4
Full Baths 2
Half Baths 1
Construction Status Existing
Year Built 1985
Annual Tax Amount $14,059
Tax Year 2019
Lot Size 2.100 Acres
Acres 2.1
Property Description
This exceptional 12 room cape is located in Hopkins Green and offers all amenities today’s buyers desire. A special highlight is the appealing kitchen with lots of room for those who love to cook, entertain, and gather with friends. Additionally the first floor has dining, living, family and sun rooms any of which can be used for a home office. The first floor master suite has a generous walk-in closet and full bath. On the second floor you will find three more bedrooms, a full bath, and generous storage with a huge walk in closet and built-ins and attic access. The lower level is partially finished and has a Great Room and a home gym. Other amenities you are certain to appreciate include radiant heat in the kitchen and sun room, central air and mini splits, beautiful new hardwood on the second floor and a first floor laundry. Solar panels, a heat pump water heater and extensive newly installed insulation make this home very energy efficient. Hopkins Green is a lovely neighborhood with beautiful homes, adjacent to miles of town trails and conservation land. Close to I-89, it is perfectly situated to allow for a quick drive to Concord and easy commuting north and south. Covid-19 protocols enforced. Masks required. Decision makers only. Showings begin 4/17 at 1:00 PM by appointment.
Location
State NH
County Nh-merrimack
Area Nh-Merrimack
Zoning R-4
Rooms
Basement Entrance Interior
Basement Bulkhead, Concrete, Concrete Floor, Partially Finished, Stairs - Interior, Interior Access
Interior
Interior Features Attic, Cedar Closet, Dining Area, Fireplace - Screens/Equip, Fireplaces - 2, Kitchen Island, Primary BR w/ BA, Natural Light, Walk-in Closet, Programmable Thermostat, Laundry - 1st Floor, Smart Thermostat
Heating Oil
Cooling Central AC, Mini Split
Flooring Hardwood, Laminate, Tile
Equipment Dehumidifier, Radon Mitigation
Exterior
Exterior Feature Cement, Clapboard
Garage Attached
Garage Spaces 2.0
Garage Description Garage, Parking Spaces 2
Utilities Available Underground Utilities, Other
Waterfront No
Waterfront Description No
View Y/N No
Water Access Desc No
View No
Roof Type Shingle - Architectural
Building
Lot Description Landscaped, Level, Open, Subdivision, Walking Trails
Story 2
Foundation Concrete
Sewer Leach Field - On-Site, Private, Septic
Water Drilled Well, Private
Construction Status Existing
Schools
Elementary Schools Harold Martin School
Middle Schools Hopkinton Middle School
High Schools Hopkinton Middle High School
School District Hopkinton School District
Read Less Info
Want to know what your home might be worth? Contact us for a FREE valuation!

Our team is ready to help you sell your home for the highest possible price ASAP


"My job is to find and attract mastery-based agents to the office, protect the culture, and make sure everyone is happy! "






