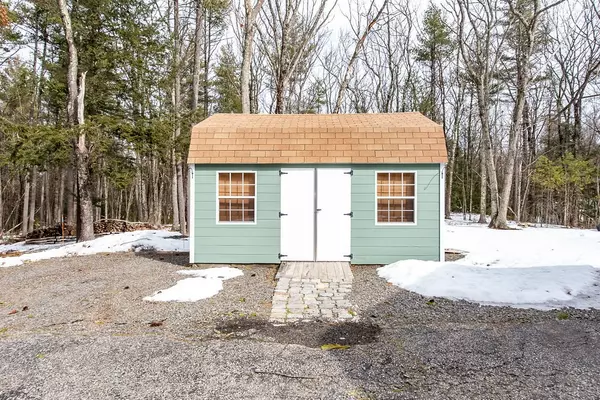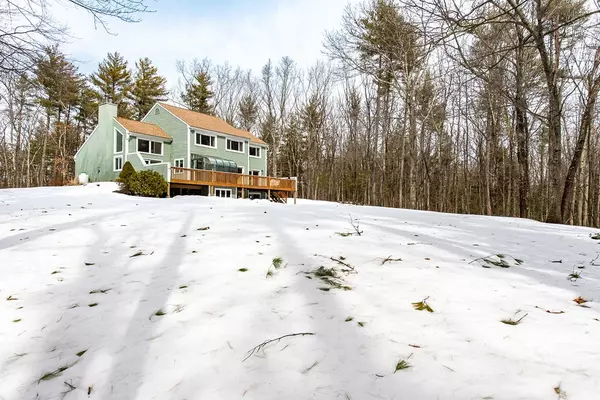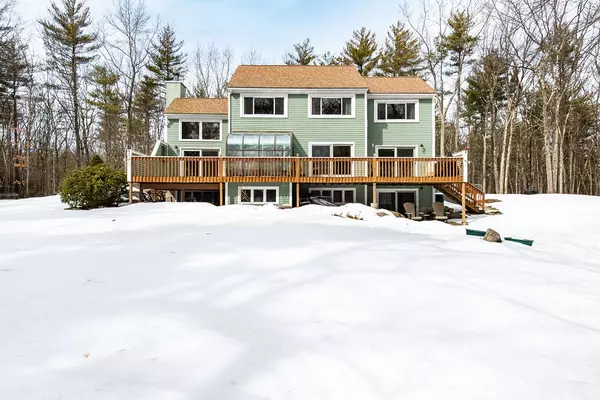Bought with Karen Couillard • Leading Edge Real Estate
$574,500
$535,000
7.4%For more information regarding the value of a property, please contact us for a free consultation.
3 Beds
3 Baths
3,512 SqFt
SOLD DATE : 05/14/2021
Key Details
Sold Price $574,500
Property Type Single Family Home
Sub Type Single Family
Listing Status Sold
Purchase Type For Sale
Square Footage 3,512 sqft
Price per Sqft $163
MLS Listing ID 4850129
Sold Date 05/14/21
Style Modern Architecture
Bedrooms 3
Full Baths 2
Three Quarter Bath 1
Construction Status Existing
HOA Fees $4/ann
Year Built 1986
Annual Tax Amount $10,244
Tax Year 2020
Lot Size 1.670 Acres
Acres 1.67
Property Description
WOW! This home has it all! From gleaming hardwood floors and cathedral ceilings, to the spacious layout with many updates throughout-you’ll be sure to fall in love. This home is nestled back on a private lot at the end of a lovely cul-de-sac subdivision. Enjoy cozying up to the gas fireplace during chilly New England winters, and then sip your morning coffee in the adorable sunroom once the snow melts! You’ll be sure to appreciate your large back deck for summer cookouts and entertaining. With the fully finished basement, there’s extra room for your home office, workout area, entertaining and much more! The kitchen has been tastefully remodeled and would be any chef’s dream. An abundance of natural light pours into each room making this home nice and bright. Everyone wants the ease of a first floor laundry room, and this one has been remodeled and is cute as a button. If that’s not enough, this home is also equipped with central vacuum, a lawn irrigation system, and even has a generator hook up! Commuters will especially appreciate the truly ideal location of this home with its close proximity to route 13 and 101. Is golfing your game? Relax while playing a round at the Amherst Country Club less than 2 miles away. You won’t need to go far from home for any of your shopping needs as less than 10 minutes away you’ll find grocers, and a number of retailers and restaurants for a convenient, one-stop shopping experience. Showings begin on 3/13/21.
Location
State NH
County Nh-hillsborough
Area Nh-Hillsborough
Zoning RR
Rooms
Basement Entrance Walkout
Basement Finished, Full, Walkout, Interior Access
Interior
Interior Features Central Vacuum, Attic, Cathedral Ceiling, Dining Area, Fireplace - Gas, Primary BR w/ BA, Natural Light, Skylight, Laundry - 1st Floor
Heating Oil
Cooling Wall AC Units
Flooring Carpet, Hardwood, Tile
Equipment Air Conditioner, Irrigation System, Radon Mitigation, Stove-Gas, Stove-Pellet
Exterior
Exterior Feature Clapboard
Garage Attached
Garage Spaces 2.0
Utilities Available Cable, Internet - Cable
Amenities Available Landscaping
Roof Type Shingle - Asphalt
Building
Lot Description Level, Wooded
Story 2
Foundation Concrete
Sewer 1000 Gallon, Leach Field
Water Public
Construction Status Existing
Schools
Elementary Schools Clark Elementary School
Middle Schools Amherst Middle
High Schools Souhegan High School
School District Amherst Sch District Sau #39
Read Less Info
Want to know what your home might be worth? Contact us for a FREE valuation!

Our team is ready to help you sell your home for the highest possible price ASAP


"My job is to find and attract mastery-based agents to the office, protect the culture, and make sure everyone is happy! "






