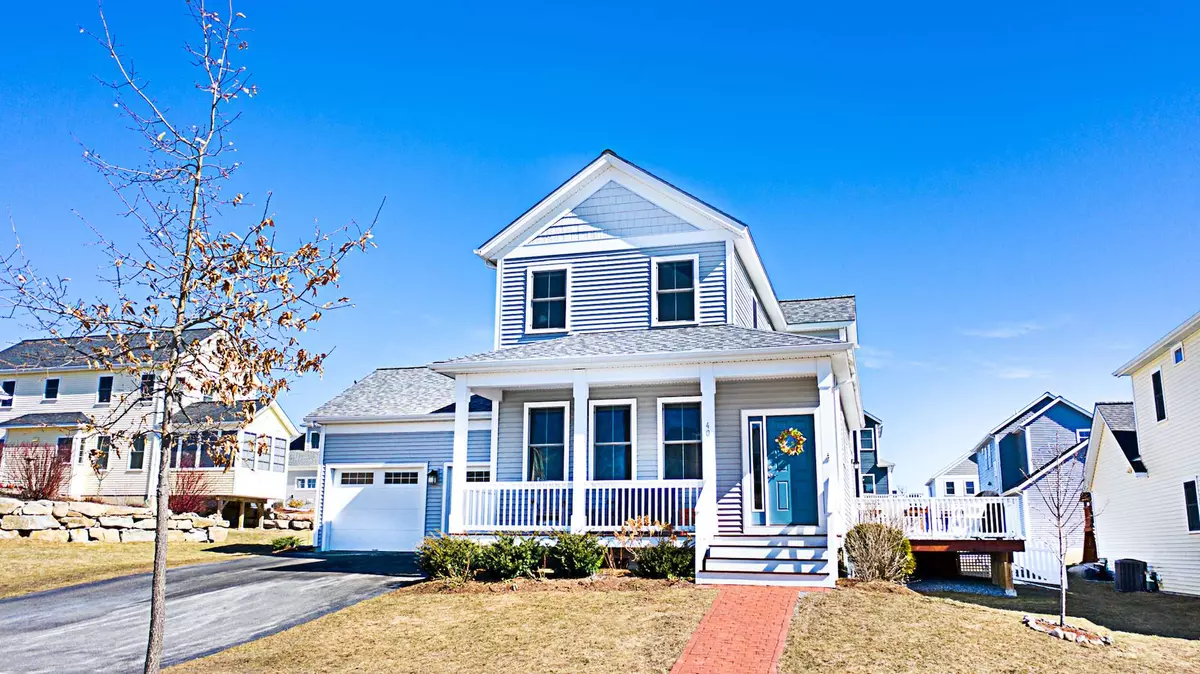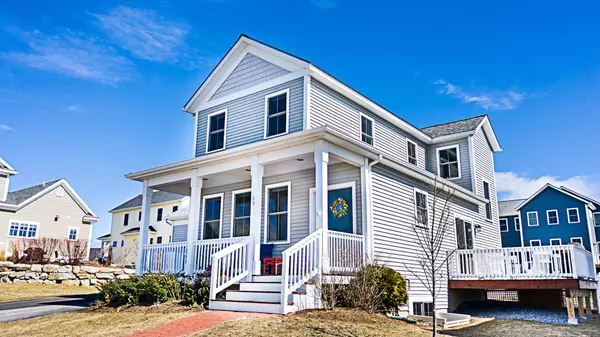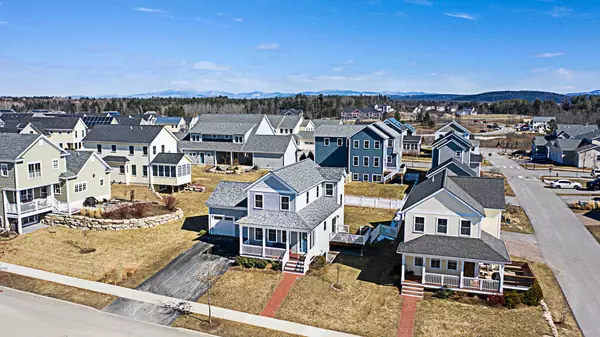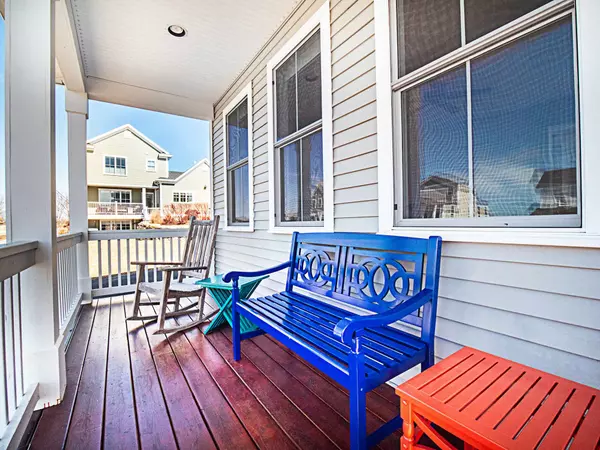Bought with The Nancy Jenkins Team • Nancy Jenkins Real Estate
$595,000
$575,000
3.5%For more information regarding the value of a property, please contact us for a free consultation.
3 Beds
3 Baths
1,928 SqFt
SOLD DATE : 05/17/2021
Key Details
Sold Price $595,000
Property Type Single Family Home
Sub Type Single Family
Listing Status Sold
Purchase Type For Sale
Square Footage 1,928 sqft
Price per Sqft $308
Subdivision South Village
MLS Listing ID 4851190
Sold Date 05/17/21
Style Farmhouse
Bedrooms 3
Full Baths 2
Half Baths 1
Construction Status Existing
HOA Fees $248/mo
Year Built 2015
Annual Tax Amount $11,728
Tax Year 2020
Lot Size 8,276 Sqft
Acres 0.19
Property Description
All you need to do is unpack and start enjoying life in South Village. A wonderful community to live in with Conserved lands, open space, 3-acre farm gardens, woodlands and meadows. The property is in tip top condition and it shows. A lovely floor plan for easy living and entertaining. A Danish cast-iron gas stove makes chilly VT nights warm and cozy in the living room. Beautiful hardwood floors on the main level and large windows let the light flood through. The kitchen is the hub of the home, with dining space with views and opens to the deck and yard. The essential VT mudroom is just off the newly updated garage, perfect for winter and soon to be mud season. The first-floor master offers privacy and convenience of one level living if desired. 9 Ft ceilings on first floor. Upstairs are two large bedrooms and full bath. Use an office/den with views to the west. The side and backyard are fenced for your pets or small children, perennials will be popping up soon around the yard and front. Enjoy the greeting your neighbors walking by on your covered front porch or relax and take in the sunset. Lower-level basement has egress window, is plumbed for a bathroom, ready for your plans to finish. An on-demand water heater adds to the convenience of this efficient home. Fantastic location , just off Spear Street and minutes to Burlington, airport , UVM and lake.
Location
State VT
County Vt-chittenden
Area Vt-Chittenden
Zoning residentail
Rooms
Basement Entrance Interior
Basement Concrete Floor, Full, Insulated, Stairs - Interior, Storage Space
Interior
Interior Features Blinds, Ceiling Fan, Dining Area, Kitchen Island, Kitchen/Dining, Primary BR w/ BA, Natural Light, Walk-in Closet, Laundry - 1st Floor
Heating Gas - Natural
Cooling Central AC
Flooring Carpet, Ceramic Tile, Hardwood
Equipment Smoke Detectr-HrdWrdw/Bat, Stove-Gas
Exterior
Exterior Feature Vinyl
Garage Attached
Garage Spaces 2.0
Utilities Available Cable - Available, Gas - On-Site, High Speed Intrnt -Avail
Amenities Available Master Insurance, Landscaping, Common Acreage, Trash Removal
Roof Type Shingle - Asphalt
Building
Lot Description Landscaped, Mountain View, Subdivision, Trail/Near Trail
Story 2
Foundation Concrete
Sewer Public
Water Public
Construction Status Existing
Schools
Elementary Schools Orchard Elementary School
Middle Schools Frederick H. Tuttle Middle Sch
High Schools South Burlington High School
School District South Burlington Sch Distict
Read Less Info
Want to know what your home might be worth? Contact us for a FREE valuation!

Our team is ready to help you sell your home for the highest possible price ASAP


"My job is to find and attract mastery-based agents to the office, protect the culture, and make sure everyone is happy! "






