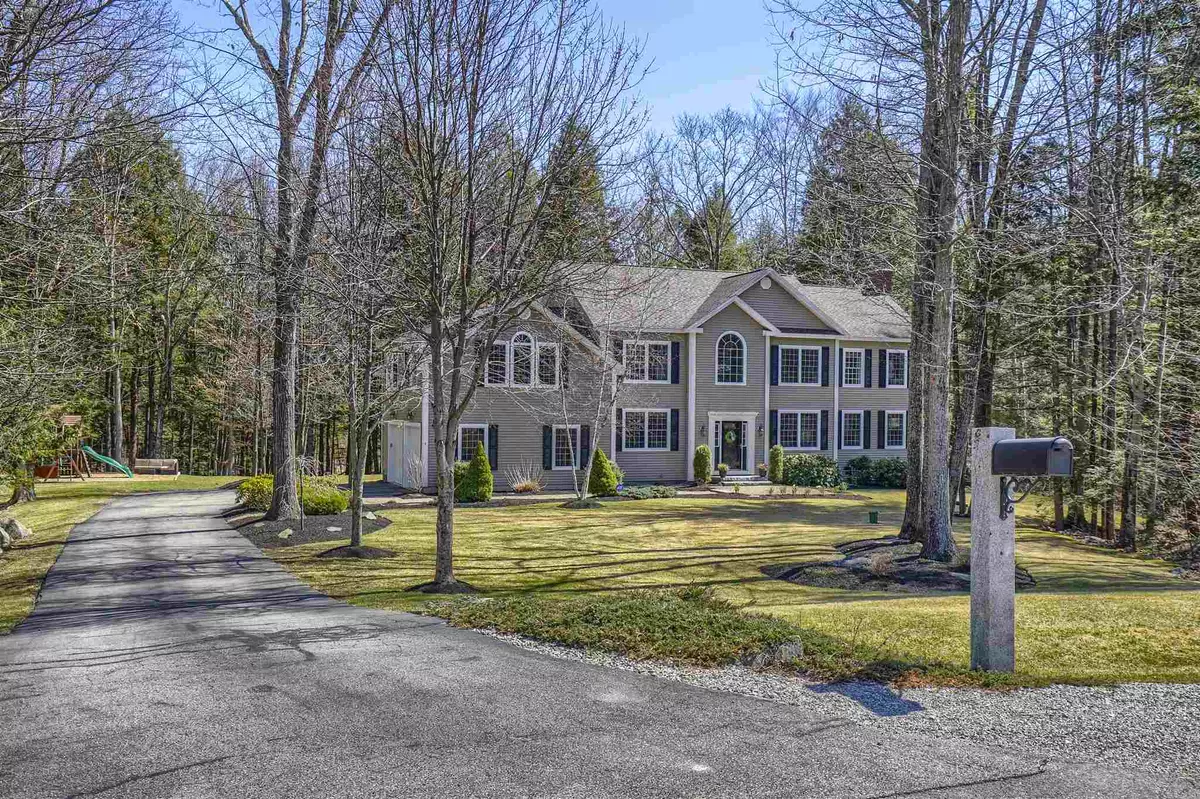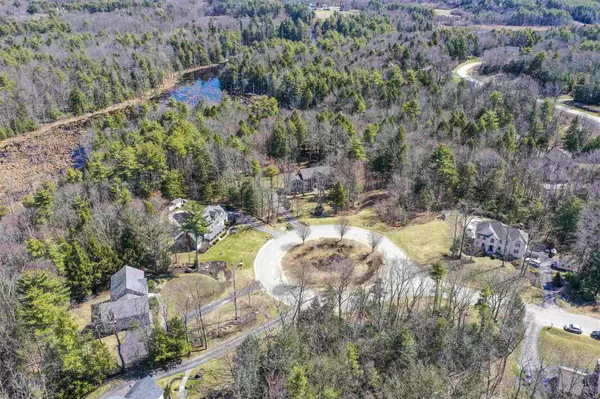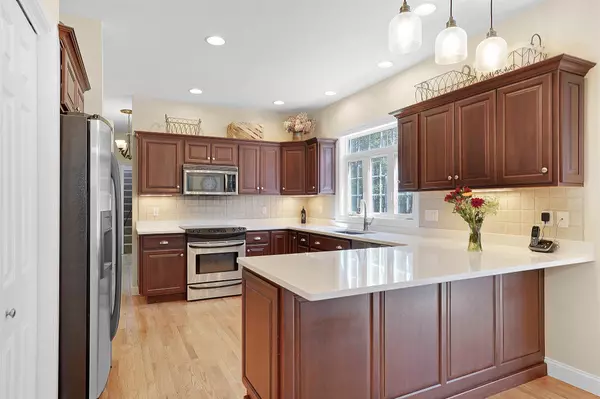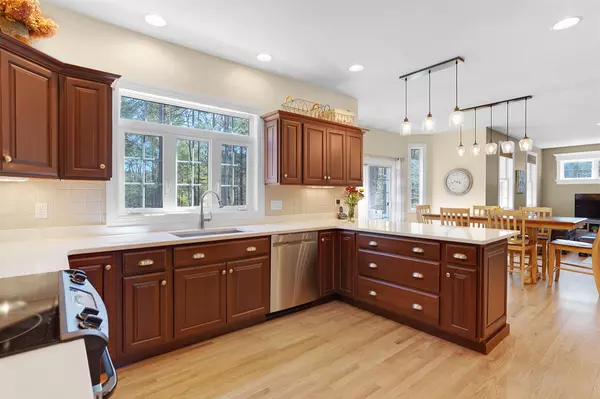Bought with Lexi Leddy • Great Island Realty LLC
$775,000
$749,900
3.3%For more information regarding the value of a property, please contact us for a free consultation.
4 Beds
4 Baths
4,491 SqFt
SOLD DATE : 05/14/2021
Key Details
Sold Price $775,000
Property Type Single Family Home
Sub Type Single Family
Listing Status Sold
Purchase Type For Sale
Square Footage 4,491 sqft
Price per Sqft $172
MLS Listing ID 4853264
Sold Date 05/14/21
Style Colonial,Contemporary
Bedrooms 4
Full Baths 3
Half Baths 1
Construction Status Existing
HOA Fees $20/ann
Year Built 2004
Annual Tax Amount $14,313
Tax Year 2020
Lot Size 1.960 Acres
Acres 1.96
Property Description
Welcome to 9 Greenleaf Circle located on a beautiful landscaped lot at the end of the cul de sac in desirable Meadows neighborhood. Entering onto Greenleaf Circle you will see the pride of homeownership on this private cul de sac. This beautiful 4 bedrm 4 bathrm home w/open concept living is pristine. Flexible floorplan- kitchen-breakfast nook-dining rm-office/playroom/den- step down living rm- mudrm area w/ laundry & half bath- large 2nd flr family rm- awesome finished lower level-2nd flr master suite w/renovated bathrm-tile shower with glass enclosure and new soaking tub- 3 more bedrms-2 full bathrms.Walk into casual elegance w/9' soaring ceilings,hardwd & tile flrs throughout 1st flr.Kitchen w/new quartz countertops, peninsula & pantry closet looks over private back yard, large breakfast nook has entrance to composite deck & open to dining room w/columns & to pretty step down living rm w/ wood fireplace & custom woodwork mantle-windows on every wall to bring in sunlight. The 1st flr office has french doors. Amazing mudrm area can be accessed through 2 car attached garage & from a separate entrance.Huge 2nd flr family rm can be accessed from mudrm or 2nd flr making this a great spot for entertaining/crafts/ homework space. Need more space? Quality lower level 1000 sq ft has huge custom bar & stadium seating area with 110'screen.AC & irrigation.This home has it all! Sau #16 Schools Close to shopping & highways for commuting. Showings start 4/7
Location
State NH
County Nh-rockingham
Area Nh-Rockingham
Zoning Residential
Rooms
Basement Entrance Walk-up
Basement Concrete, Finished, Stairs - Exterior, Stairs - Interior, Sump Pump
Interior
Interior Features Fireplace - Wood, Primary BR w/ BA, Natural Light, Walk-in Closet, Laundry - 1st Floor
Heating Electric, Gas - LP/Bottle
Cooling Central AC
Flooring Carpet, Hardwood, Tile
Equipment Irrigation System, Security System
Exterior
Exterior Feature Vinyl
Garage Attached
Garage Spaces 2.0
Utilities Available Gas - LP/Bottle
Roof Type Shingle
Building
Lot Description Country Setting, Landscaped, Wooded
Story 3
Foundation Concrete
Sewer Private
Water Private
Construction Status Existing
Schools
Elementary Schools Swasey Central School
Middle Schools Cooperative Middle School
High Schools Exeter High School
School District Exeter School District Sau #16
Read Less Info
Want to know what your home might be worth? Contact us for a FREE valuation!

Our team is ready to help you sell your home for the highest possible price ASAP


"My job is to find and attract mastery-based agents to the office, protect the culture, and make sure everyone is happy! "






