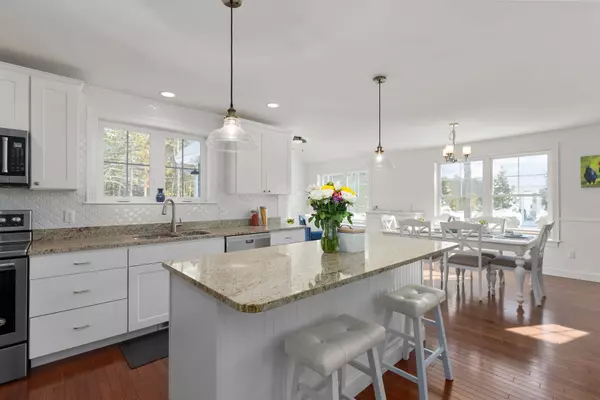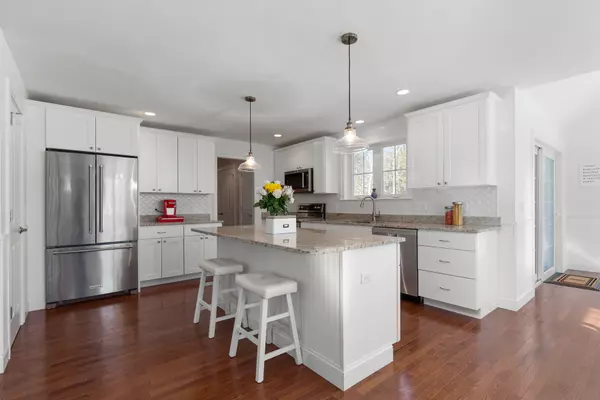Bought with Andrea M Anastas • RE/MAX Village Properties Corp.
$700,000
$689,000
1.6%For more information regarding the value of a property, please contact us for a free consultation.
3 Beds
3 Baths
2,430 SqFt
SOLD DATE : 05/14/2021
Key Details
Sold Price $700,000
Property Type Single Family Home
Sub Type Single Family
Listing Status Sold
Purchase Type For Sale
Square Footage 2,430 sqft
Price per Sqft $288
Subdivision Rollins Hill
MLS Listing ID 4846785
Sold Date 05/14/21
Style Craftsman
Bedrooms 3
Full Baths 1
Half Baths 1
Three Quarter Bath 1
Construction Status Existing
HOA Fees $100/mo
Year Built 2017
Annual Tax Amount $10,610
Tax Year 2020
Lot Size 0.800 Acres
Acres 0.8
Property Description
Welcome to 3 Haywick Drive situated within one of the Seacoast's premier communities – Rollins Hill in Stratham. This 3 bedroom 3 bath home sits amid the community on its own level landscaped private lot. The open concept sunfilled kitchen, living, dining and sunroom is the heart of the home and is accented by gleaming hardwood floors, and a cozy gas fireplace. The kitchen boasts white premium cabinetry, granite counter tops, stainless steel appliances, and a large island perfect for entertaining. The first floor master suite features an oversized walk in closet and large bathroom. Upstairs are two large bedrooms with a full bathroom and a oversized bonus room for either an office or tv room. The back yard features an enclosed fenced area and a wonderful deck to enjoy the quiet of your own backyard. Other features include central air, an infrared sauna, and a total lot irrigation system. Come home to 3 Haywick Drive. Shown by appointment.
Location
State NH
County Nh-rockingham
Area Nh-Rockingham
Zoning RPC R
Rooms
Basement Entrance Walk-up
Basement Unfinished
Interior
Interior Features Attic, Blinds, Fireplace - Gas, Fireplaces - 1, Kitchen Island, Kitchen/Dining, Kitchen/Living, Primary BR w/ BA, Natural Light, Sauna, Walk-in Closet, Window Treatment, Laundry - 1st Floor
Heating Gas - LP/Bottle
Cooling Central AC
Flooring Carpet, Ceramic Tile, Hardwood
Equipment Smoke Detectr-HrdWrdw/Bat
Exterior
Exterior Feature Vinyl Siding
Garage Attached
Garage Spaces 2.0
Utilities Available Cable, Gas - LP/Bottle, Underground Utilities
Roof Type Shingle - Architectural
Building
Lot Description Country Setting, Landscaped, Level, Wooded
Story 2
Foundation Poured Concrete
Sewer 1250 Gallon
Water Drilled Well, Private
Construction Status Existing
Schools
Elementary Schools Stratham Memorial School
Middle Schools Cooperative Middle School
High Schools Exeter High School
School District Exeter School District Sau #16
Read Less Info
Want to know what your home might be worth? Contact us for a FREE valuation!

Our team is ready to help you sell your home for the highest possible price ASAP


"My job is to find and attract mastery-based agents to the office, protect the culture, and make sure everyone is happy! "






