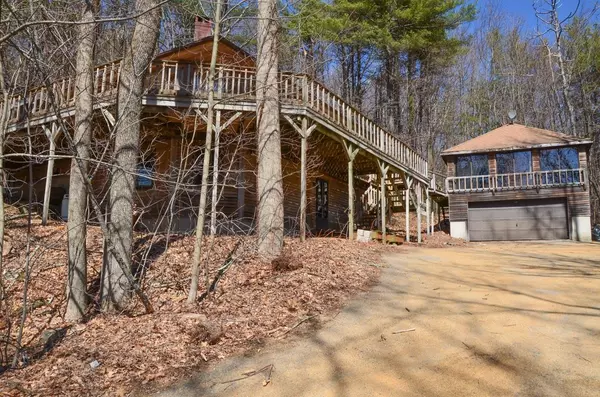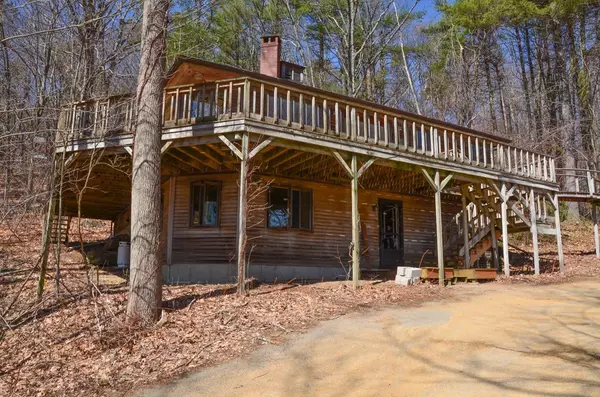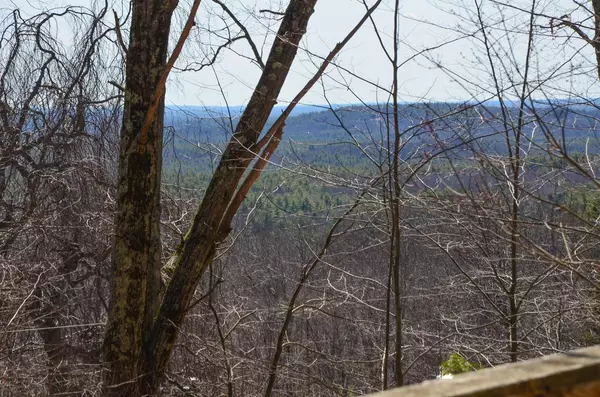Bought with Mike McCarron • Keller Williams Realty-Metropolitan
$380,000
$350,000
8.6%For more information regarding the value of a property, please contact us for a free consultation.
3 Beds
1 Bath
1,683 SqFt
SOLD DATE : 05/12/2021
Key Details
Sold Price $380,000
Property Type Single Family Home
Sub Type Single Family
Listing Status Sold
Purchase Type For Sale
Square Footage 1,683 sqft
Price per Sqft $225
MLS Listing ID 4855121
Sold Date 05/12/21
Style Bungalow,Raised Ranch
Bedrooms 3
Full Baths 1
Construction Status Existing
Year Built 1987
Annual Tax Amount $5,193
Tax Year 2020
Lot Size 13.700 Acres
Acres 13.7
Property Description
Wonderful raised Bungalow, designed with a wrap around deck that has views as far as Portsmouth to the east and as many miles to the southwest, is situated on 13+ acres. Open concept living and dining rooms have large windows allowing the same views as those on the deck. Oak floors enhance the kitchen, dining, living and bed rooms. The large, cedar walled, bathroom has a low step-in shower and a jetted tub. All 3 bedrooms have solid wood-paneled entry doors and their closets have mirrored bifold doors. The walk out basement has a finished room and separate storage / work area. Furnace is wood, coal or oil. The garage has a full second floor with unlimited possibilities. Some deferred maintenance makes this the ideal home for the do it yourselfer. Dimensions may be rounded. Listing agent is related to the seller.
Location
State NH
County Nh-rockingham
Area Nh-Rockingham
Zoning RURAL
Rooms
Basement Entrance Walkout
Basement Concrete, Concrete Floor, Daylight, Full, Partially Finished, Stairs - Interior, Unfinished, Walkout, Interior Access, Exterior Access
Interior
Interior Features Ceiling Fan, Dining Area, Fireplace - Screens/Equip, Fireplace - Wood, Fireplaces - 1, Laundry Hook-ups, Living/Dining, Natural Light, Natural Woodwork, Storage - Indoor, Walk-in Closet, Whirlpool Tub
Heating Coal, Multi Fuel, Oil, Wood
Cooling None
Flooring Hardwood
Exterior
Exterior Feature Cedar, Clapboard, Wood Siding
Garage Detached
Garage Spaces 2.0
Garage Description Driveway, Garage, Off Street, Parking Spaces 3, Paved
Utilities Available Cable - At Site
Roof Type Shingle - Architectural
Building
Lot Description Country Setting, Mountain View, Sloping, View, Wooded
Story 1
Foundation Below Frost Line, Poured Concrete
Sewer 1000 Gallon, Concrete, Leach Field - Existing, Septic
Water Drilled Well, Private
Construction Status Existing
Schools
Elementary Schools Northwood Elementary School
Middle Schools Northwood Elementary School
High Schools Coe Brown-Northwood Acad
School District Northwood Sch Dst Sau 44
Read Less Info
Want to know what your home might be worth? Contact us for a FREE valuation!

Our team is ready to help you sell your home for the highest possible price ASAP


"My job is to find and attract mastery-based agents to the office, protect the culture, and make sure everyone is happy! "






