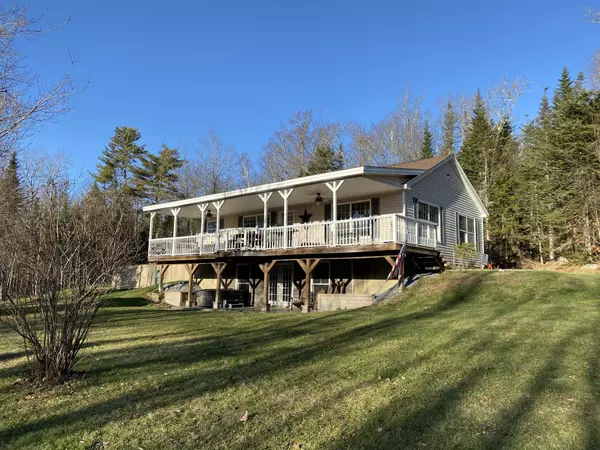Bought with Two Rivers Realty, LLC
$225,000
$195,000
15.4%For more information regarding the value of a property, please contact us for a free consultation.
2 Beds
2 Baths
1,832 SqFt
SOLD DATE : 05/10/2021
Key Details
Sold Price $225,000
Property Type Residential
Sub Type Single Family Residence
Listing Status Sold
Square Footage 1,832 sqft
MLS Listing ID 1486473
Sold Date 05/10/21
Style Raised Ranch
Bedrooms 2
Full Baths 2
HOA Y/N No
Abv Grd Liv Area 1,232
Originating Board Maine Listings
Year Built 2003
Annual Tax Amount $2,155
Tax Year 2021
Lot Size 2.870 Acres
Acres 2.87
Property Description
This 2 bedroom 2 bathroom raised ranch offers a private country setting on the outskirts of Bucksport. This home features an open concept floor plan and daylight basement bonus room. The home is wired for generator backup and has wood, HWBB and heat pump sources for heat and cooling. Updates include new flooring, paint, entry door and privacy fenced yard for pets. The insulated and heated extra large garage is perfect for vehicle and recreational vehicle storage as well as room for a workshop. The property offers a quiet setting, with a farm pond stocked with bait fish. Located minutes from the public boat launch on Jacob Buck Pond and driving distance to the local snowmobile and ATV trails. Spectrum cable and internet service is available at this home.
Location
State ME
County Hancock
Zoning RE
Direction Follow Bucksmills Road to Turkey Path, Turn right onto Jacob Buck Pond Road at end of Turkey Path. Turn Right onto Orcutt Mountain Road approximately 1.2 miles from Turkey Path. 40 Orcutt Mtn is at left of fork on Orcutt Mtn Road
Rooms
Basement Brick/Mortar, Walk-Out Access, Daylight, Finished, Full, Interior Entry
Master Bedroom First
Bedroom 2 First
Living Room First
Kitchen First
Interior
Interior Features Walk-in Closets, 1st Floor Bedroom, 1st Floor Primary Bedroom w/Bath, Attic, Bathtub, One-Floor Living, Primary Bedroom w/Bath
Heating Stove, Multi-Zones, Hot Water, Heat Pump, Baseboard
Cooling Heat Pump
Fireplace No
Appliance Washer, Refrigerator, Microwave, Electric Range, Dryer, Dishwasher
Exterior
Exterior Feature Animal Containment System
Garage 5 - 10 Spaces, Gravel, Garage Door Opener, Carport, Detached, Heated Garage
Garage Spaces 4.0
Fence Fenced
Waterfront No
View Y/N Yes
View Trees/Woods
Roof Type Shingle
Street Surface Gravel
Accessibility 32 - 36 Inch Doors
Porch Deck, Porch
Road Frontage Private
Parking Type 5 - 10 Spaces, Gravel, Garage Door Opener, Carport, Detached, Heated Garage
Garage Yes
Exclusions Hot tub does not convey
Building
Lot Description Wooded, Rural
Foundation Concrete Perimeter
Sewer Private Sewer, Septic Design Available
Water Private, Well
Architectural Style Raised Ranch
Structure Type Vinyl Siding,Modular,Wood Frame
Others
Restrictions Yes
Energy Description Wood, Oil, Electric
Financing Conventional
Read Less Info
Want to know what your home might be worth? Contact us for a FREE valuation!

Our team is ready to help you sell your home for the highest possible price ASAP


"My job is to find and attract mastery-based agents to the office, protect the culture, and make sure everyone is happy! "






