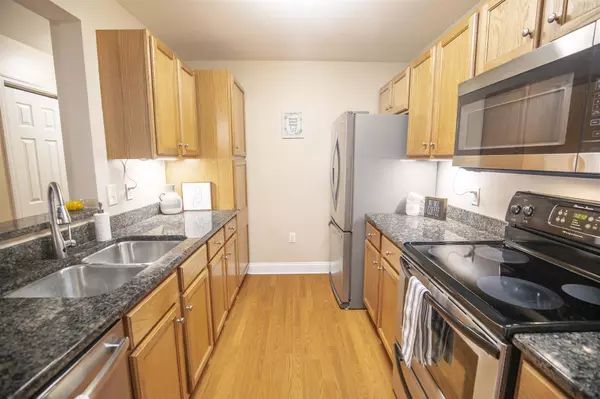Bought with Kimberley Tufts • Jill & Co Realty Group
$245,000
$230,000
6.5%For more information regarding the value of a property, please contact us for a free consultation.
2 Beds
2 Baths
1,107 SqFt
SOLD DATE : 05/07/2021
Key Details
Sold Price $245,000
Property Type Condo
Sub Type Condo
Listing Status Sold
Purchase Type For Sale
Square Footage 1,107 sqft
Price per Sqft $221
Subdivision Stone Terrace
MLS Listing ID 4854375
Sold Date 05/07/21
Style Garden
Bedrooms 2
Full Baths 1
Three Quarter Bath 1
Construction Status Existing
HOA Fees $310/mo
Year Built 2001
Annual Tax Amount $3,729
Tax Year 2020
Property Description
Don't wait on this one! Meticulously maintained and updated first floor garden style corner condo in the sought after Stone Terrace community is ready for you to move right in and enjoy! This 2 Bed, 2 Bath unit has been completely updated over the past 5 years. New laminate flooring, carpet, granite kitchen counters, stainless appliances, stacking front load washer/dryer, touchless kitchen faucet, and new paint. The master bedroom has a private attached bathroom with 3/4 shower. There is another full bath that is adjacent to the second bedroom. The open concept eat in kitchen dining area is perfect to entertain friends and family, as it also opens to the large living room. The oversized bay windows let in tons of natural light. This corner unit has a lot of privacy and is directly above one of the deeded parking spaces in the heated garage. The second deeded parking space comes with a fenced storage unit. There is an elevator in the building that can take you down to the garage. In the summer months, enjoy the in-ground pool and use of the club house, which is also available to rent out for functions. Mounted TV's in the 2 bedrooms as well as washer/dryer to stay with the condo. There are also 2 built in AC units that cool off the condo throughout the summer months. First showings begin Friday at the SCHEDULED Open House from 4-6 PM.
Location
State NH
County Nh-hillsborough
Area Nh-Hillsborough
Zoning Residential
Interior
Interior Features Ceiling Fan, Dining Area, Elevator, Kitchen/Dining, Kitchen/Living, Living/Dining, Primary BR w/ BA, Security Door(s)
Heating Other
Cooling Wall AC Units
Flooring Carpet, Laminate, Vinyl
Equipment Air Conditioner, Intercom, Sprinkler System
Exterior
Exterior Feature Wood
Garage Under
Garage Spaces 2.0
Garage Description Assigned, Deeded, Driveway
Utilities Available Cable
Amenities Available Club House, Master Insurance
Roof Type Shingle - Asphalt
Building
Lot Description Landscaped, Level
Story 1
Foundation Poured Concrete
Sewer Public
Water Public
Construction Status Existing
Schools
Elementary Schools Weston Elementary School
Middle Schools Hillside Middle School
High Schools Manchester Central High Sch
School District Manchester School District
Read Less Info
Want to know what your home might be worth? Contact us for a FREE valuation!

Our team is ready to help you sell your home for the highest possible price ASAP


"My job is to find and attract mastery-based agents to the office, protect the culture, and make sure everyone is happy! "






